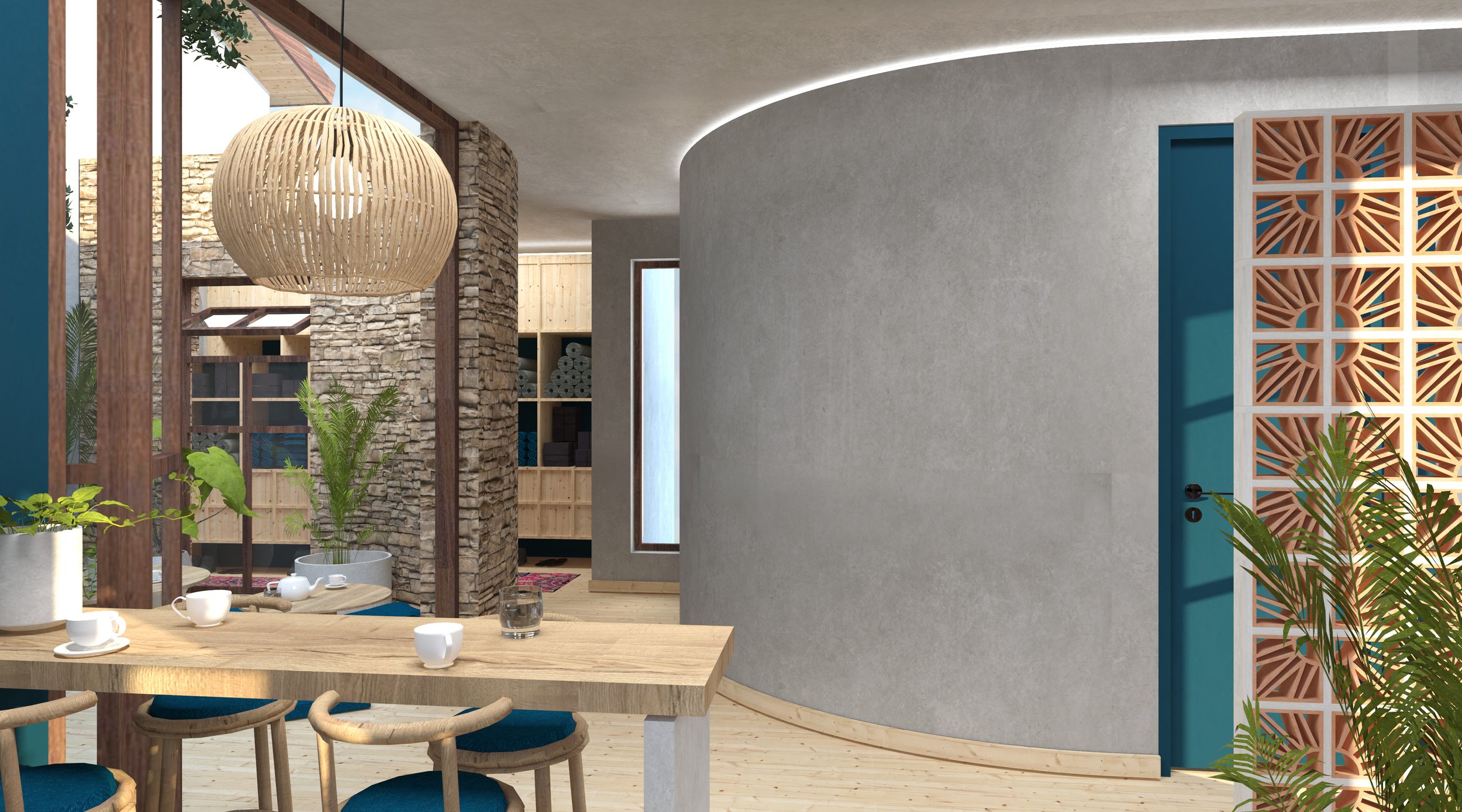BALANCING INSIDE OUT
SURFACE_~150SQM
LOCATION_VALLE DE MOSES, PORTUGAL
YEAR_2020
TYPE_COMPETITION
WORK_CONCEPT DESIGN, 3D VISUALISATIONS & DRAWINGS
DESIGN TEAM_GIOTAKOU A, LIAPTSI K
-
ENERGY EFFICIENCY DIAGRAM

-
VOLUME DIAGRAM

-
CIRCULATION DIAGRAM

MASTER PLAN
The yoga house’s main purpose is to connect the user with the nature around it. In order to achive this, its volume is floating above the ground. The Yoga Shala offers a panoramic view to the scenery and forest sounds. The distance from the ground is also helpful to protect the interior from external causes of attrition. An Atrium is placed between the Yoga Shala and the rest interior spaces to amplify the presence of nature along with the sunlight.
The entrance of the yoga house is mostly transparent. When entering, you behold the Atrium on the back, while you stand in front of an open space lobby. The Lobby is lightly separated by a curtain of ceramic perforated bricks from the Kitchenette, which offers access to the Atrium. Across the Lobby you can find behind another ceramic curtain which hides the doors to the shower and toilet facilities. The circular wall of these facilities leads you to a corridor where the equipment storage is located. There, someone can leave their shoes, find the yoga mats and blocks, towels and blankets, as well as lockers to store personal belongings, before entering the yoga session.
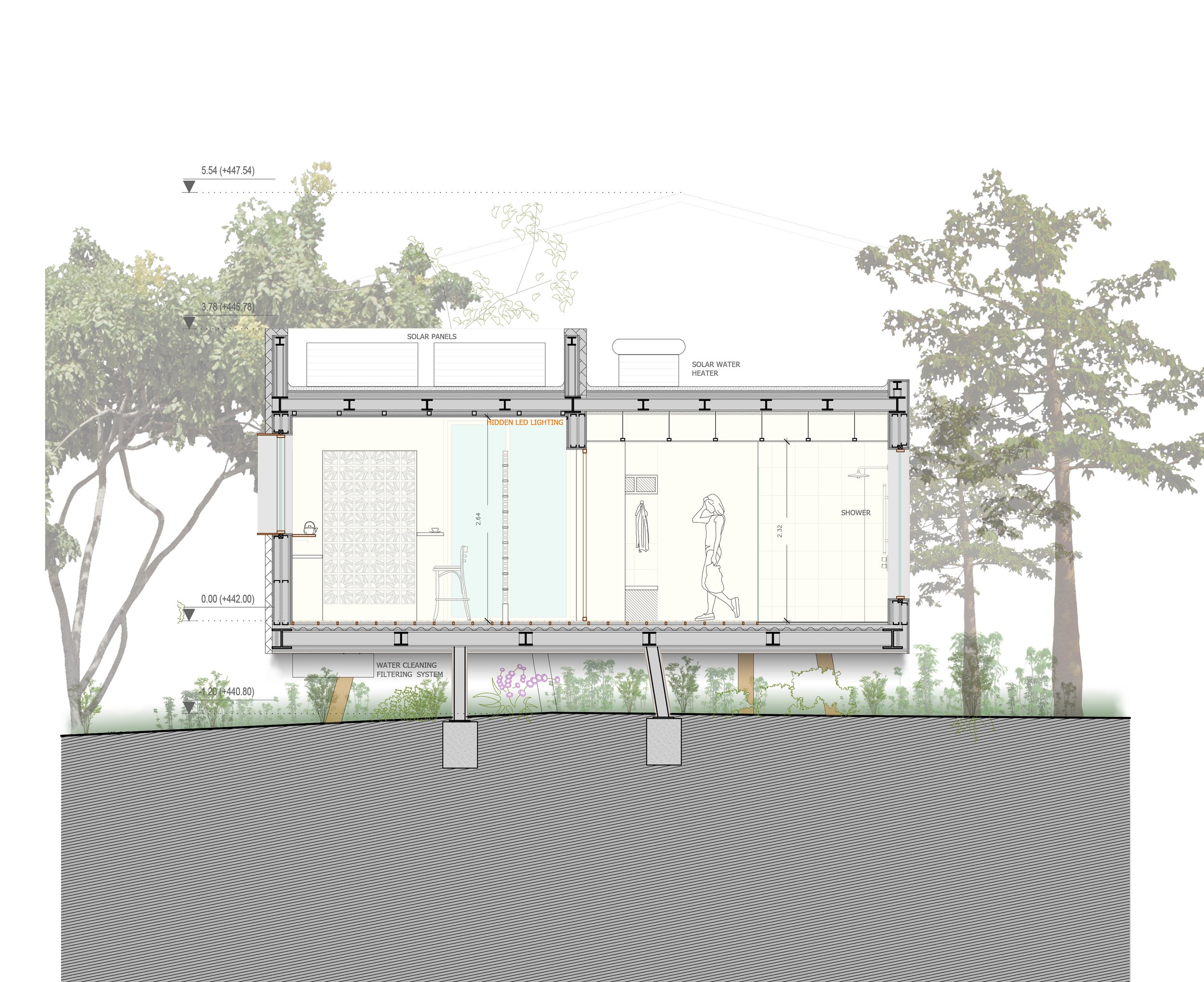
SECTION 1
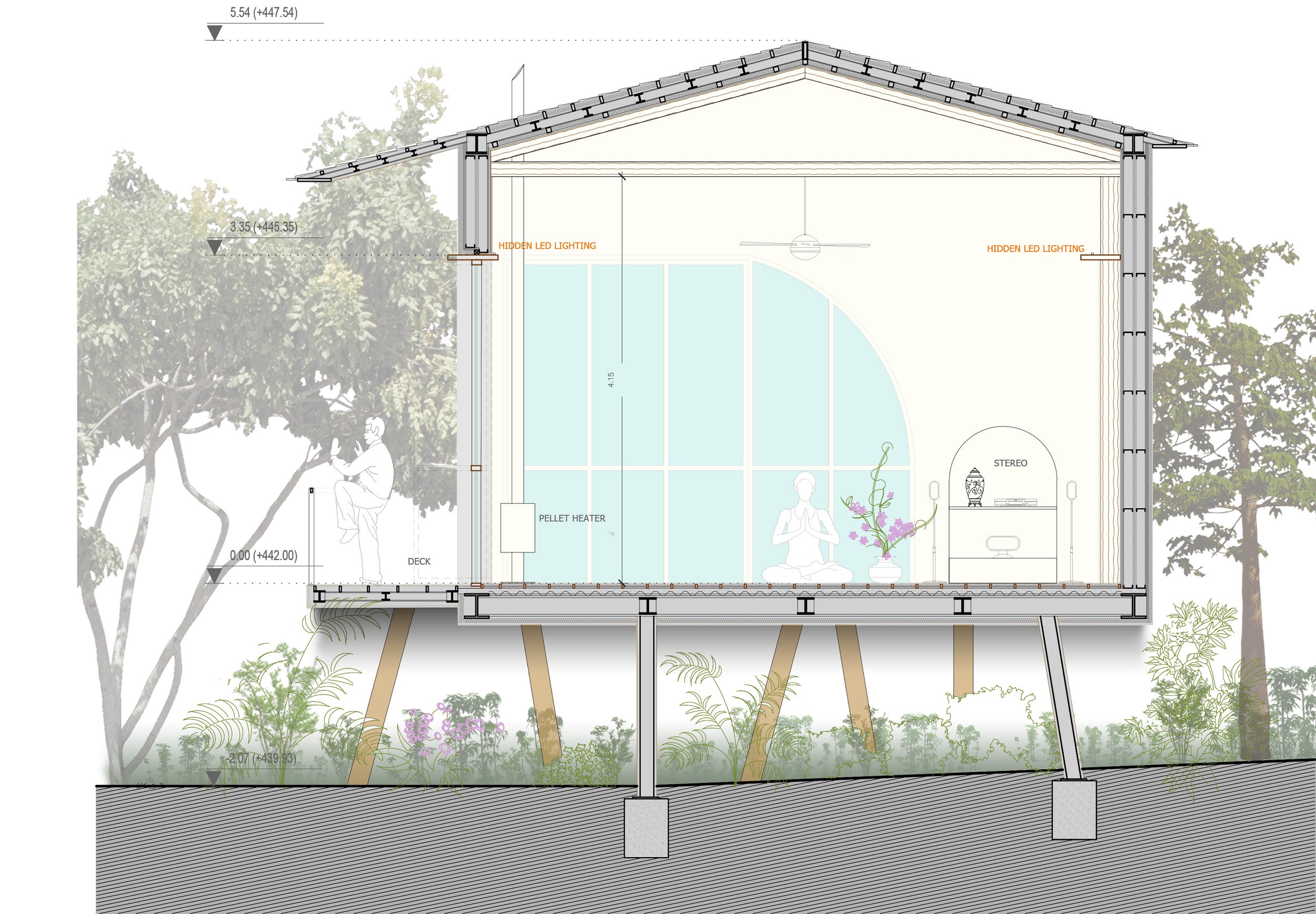
SECTION 2
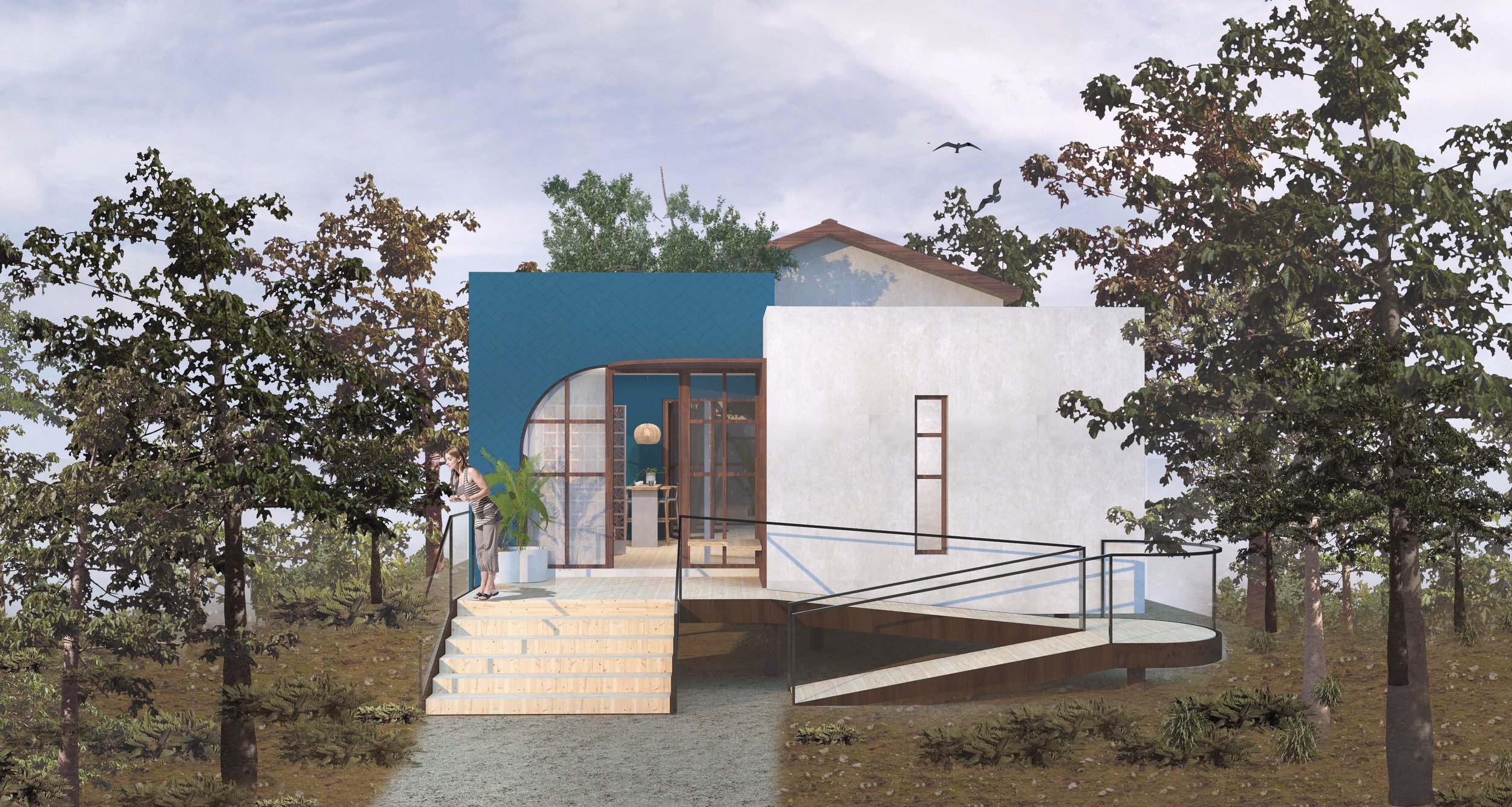


During the session you have full view of the forest and the cliff. The northwest view of the Shala consists of large pivot glass doors so that the sunset coincides with the afternoon sessions. During summer season, the glass doors can be opened and connect the exterior with the interior and its wooden floor spreads Inside Out. The Shala leads to the Garden, where someone can relax, warm up, meditate and watch the sunset before or after the yoga session. At the garden space there is a staircase that connects the building with the forest. Both the Atrium and the Garden decks are perforated and shaded by large Mediterranean trees.

SECTION 3
The building can be fully energy efficientby having solar panels for electricity and solar water heater for the warm shower water. The heating of the Shala is accomplished by a pellet heater and the lobby and the showers are heated by eco-electrical heating panels. The openings of the building and the ceiling fans achieve high indoor air quality flow and natural ventilation. The fans also help the warm air from the pellet heater expand in the room.
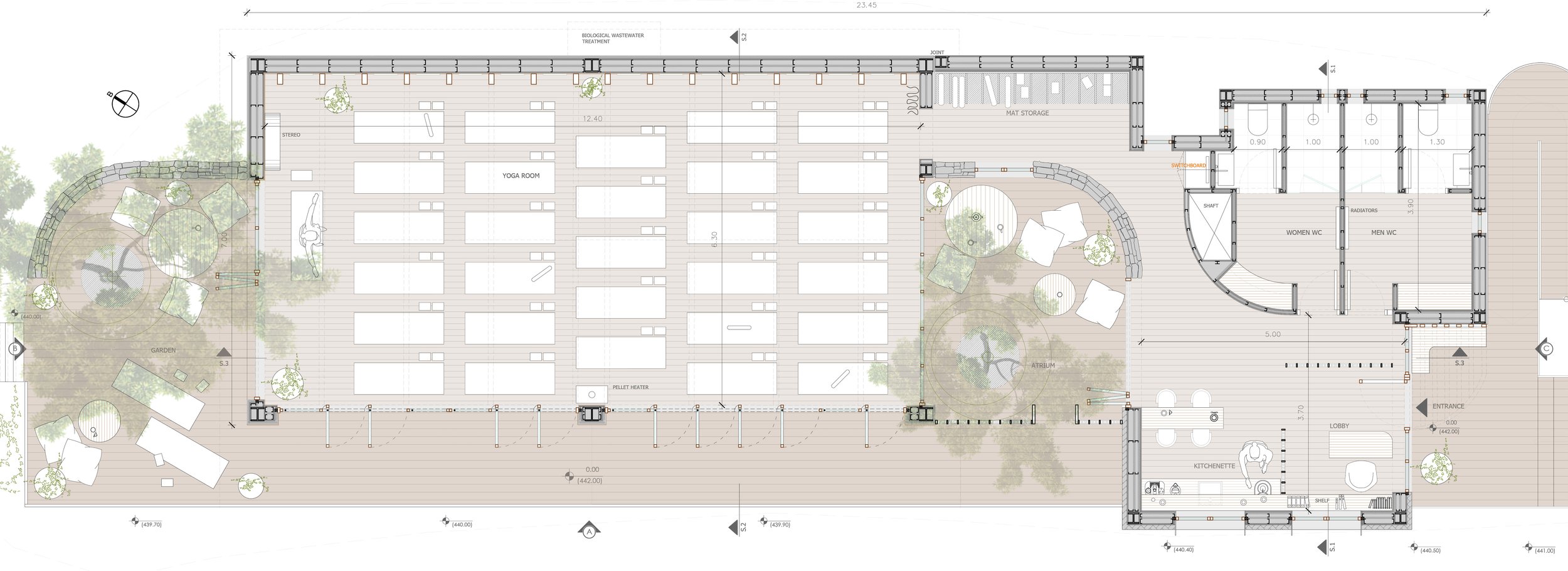
PLAN




