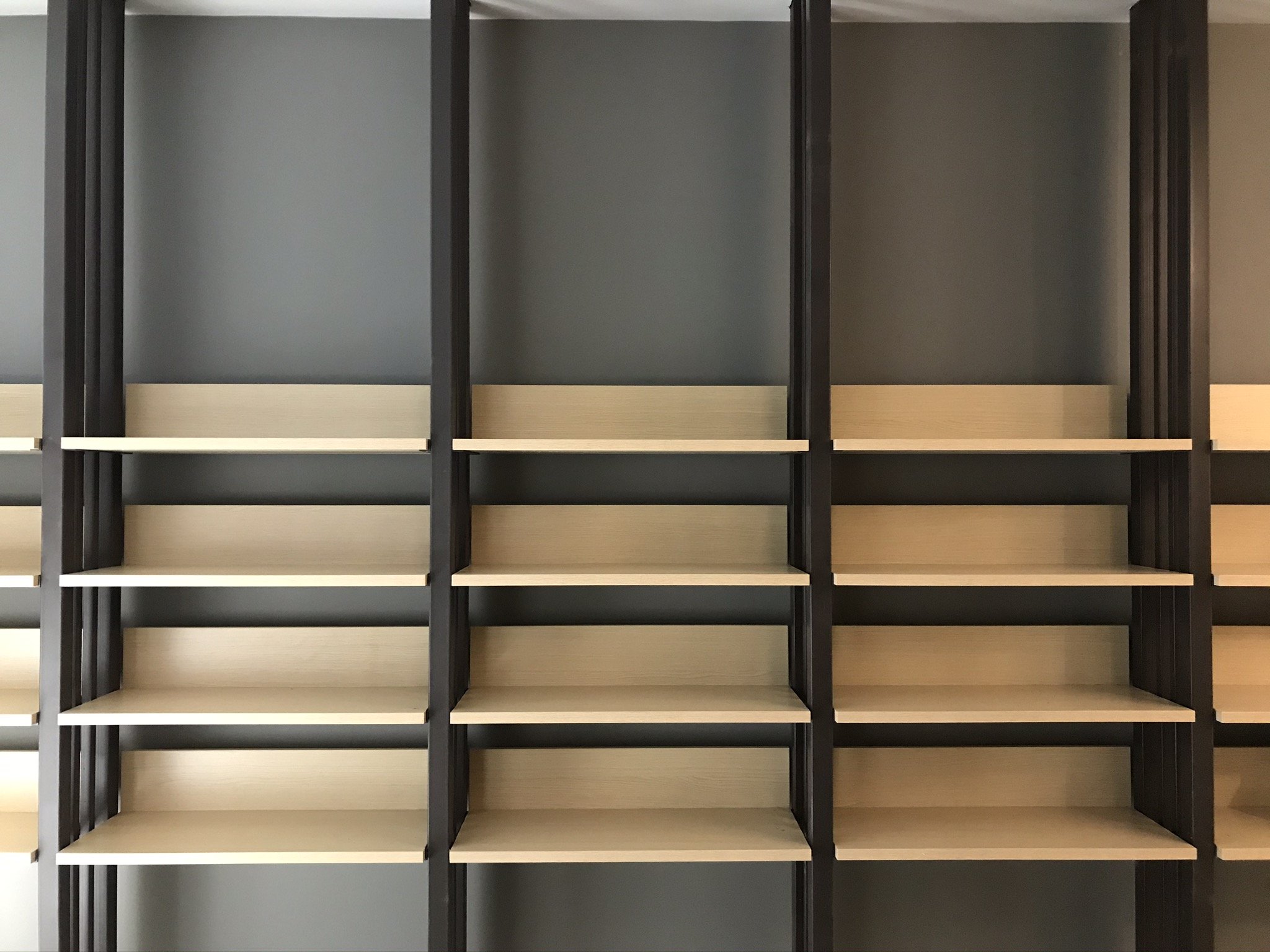
BOOKSTORE FATA LIBELLI
SURFACE_~60SQM
LOCATION_PIRAEUS, GREECE
YEAR_2021
TYPE_RETAIL
WORK_CONCEPT DESIGN, DRAWINGS & 3D VISUALISATIONS, CONSTRUCTION & SUPERVISION
STATUS_COMPLETED
DESIGN TEAM_GIOTAKOU ANNA
The project aimed to establish a welcoming, community-centric bookstore with a neutral architectural and decorative scheme. The space underwent comprehensive renovation, featuring two linear bookcases in the first section, constructed with metal vertical uprights and wooden horizontal shelves. Projection stands and a service counter are strategically positioned, enhancing functionality and visual appeal.
In the second section, the kid’s department is distinguished by vibrant colors and playful designs, creating a dynamic contrast to the adult sections. A deep-colored curtain defines the section's boundary, concealing amenities and a staircase leading to the attic.
The façade is divided into two distinct parts, with the entrance on the right and a fixed glass portion on the left, creating an outdoor space with a custom bench. Linear metal elements on the glassed part resonate with the interior design language, while the incorporation of smooth, curvilinear edges adds a welcoming touch to the environment.
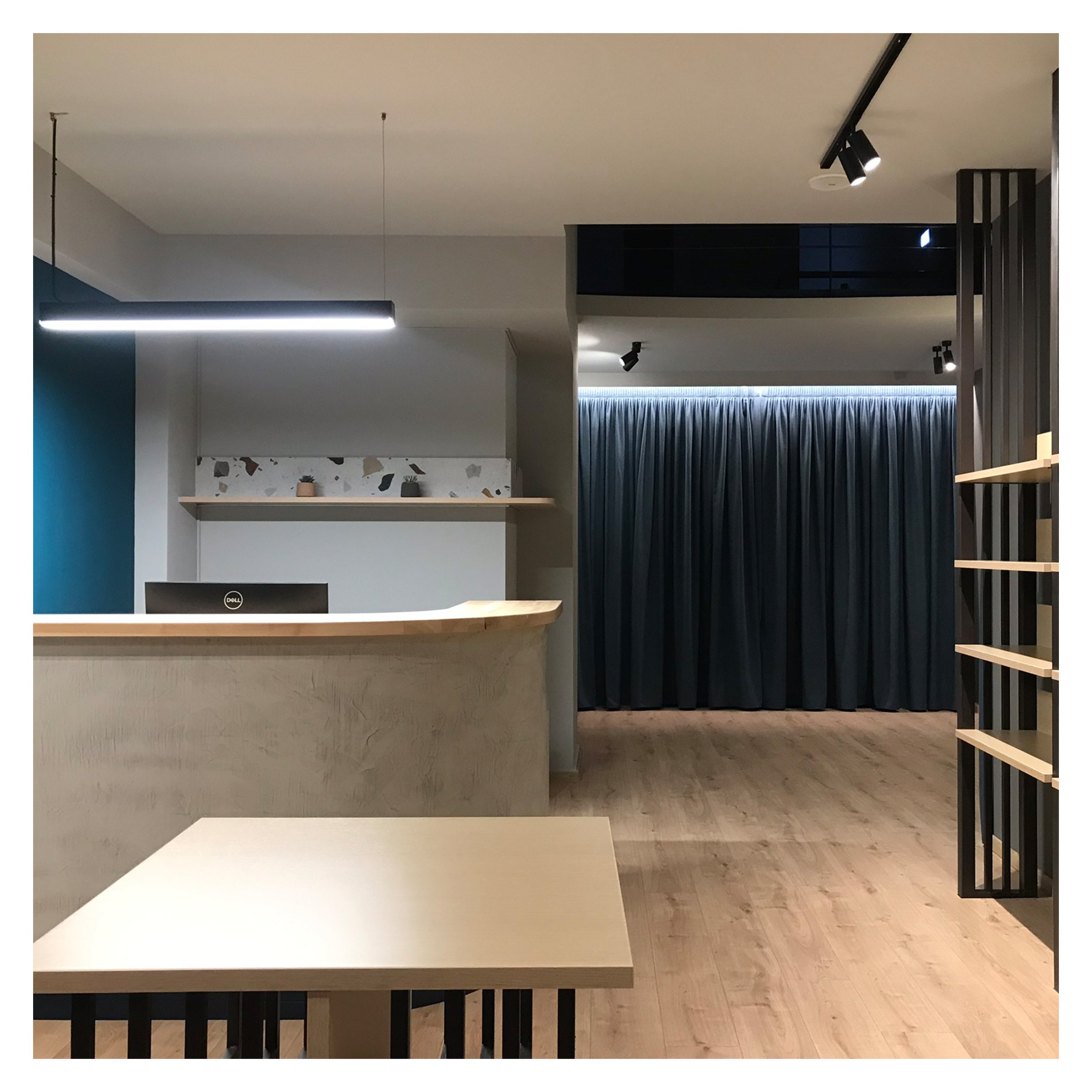
VIEW OF THE SERVICE COUNTER
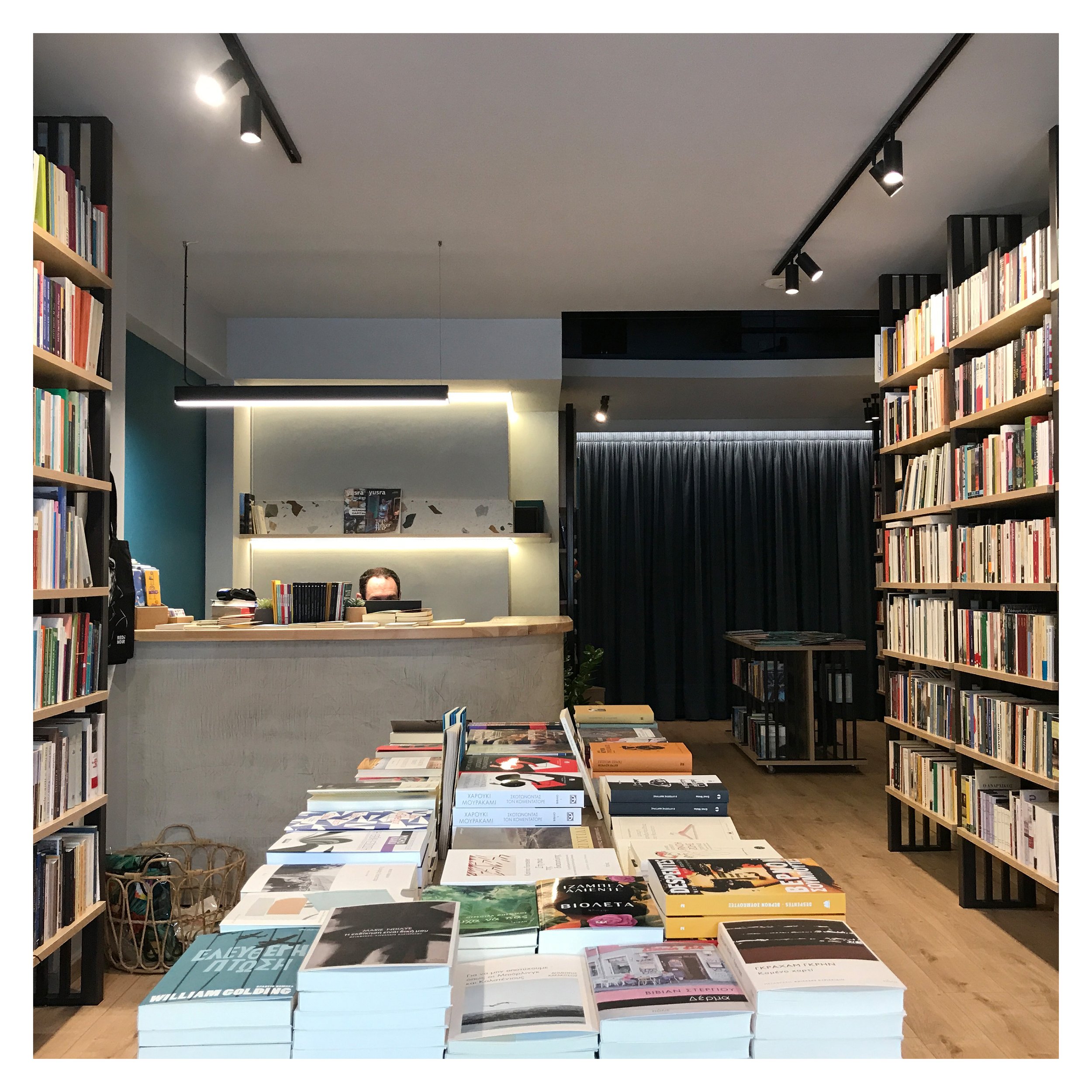
VIEW OF THE SERVICE COUNTER
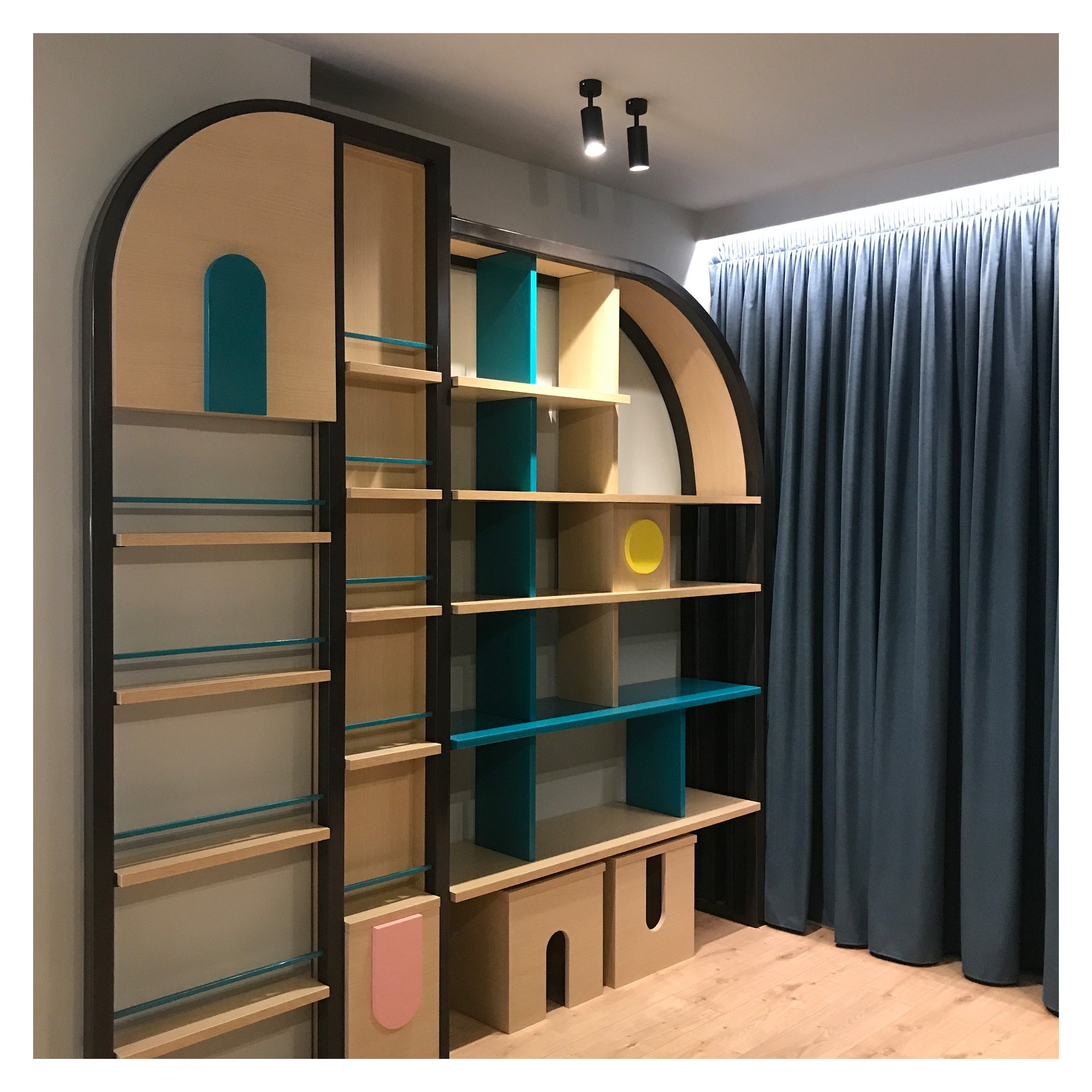
VIEW OF THE KID’S DEPARTMENT
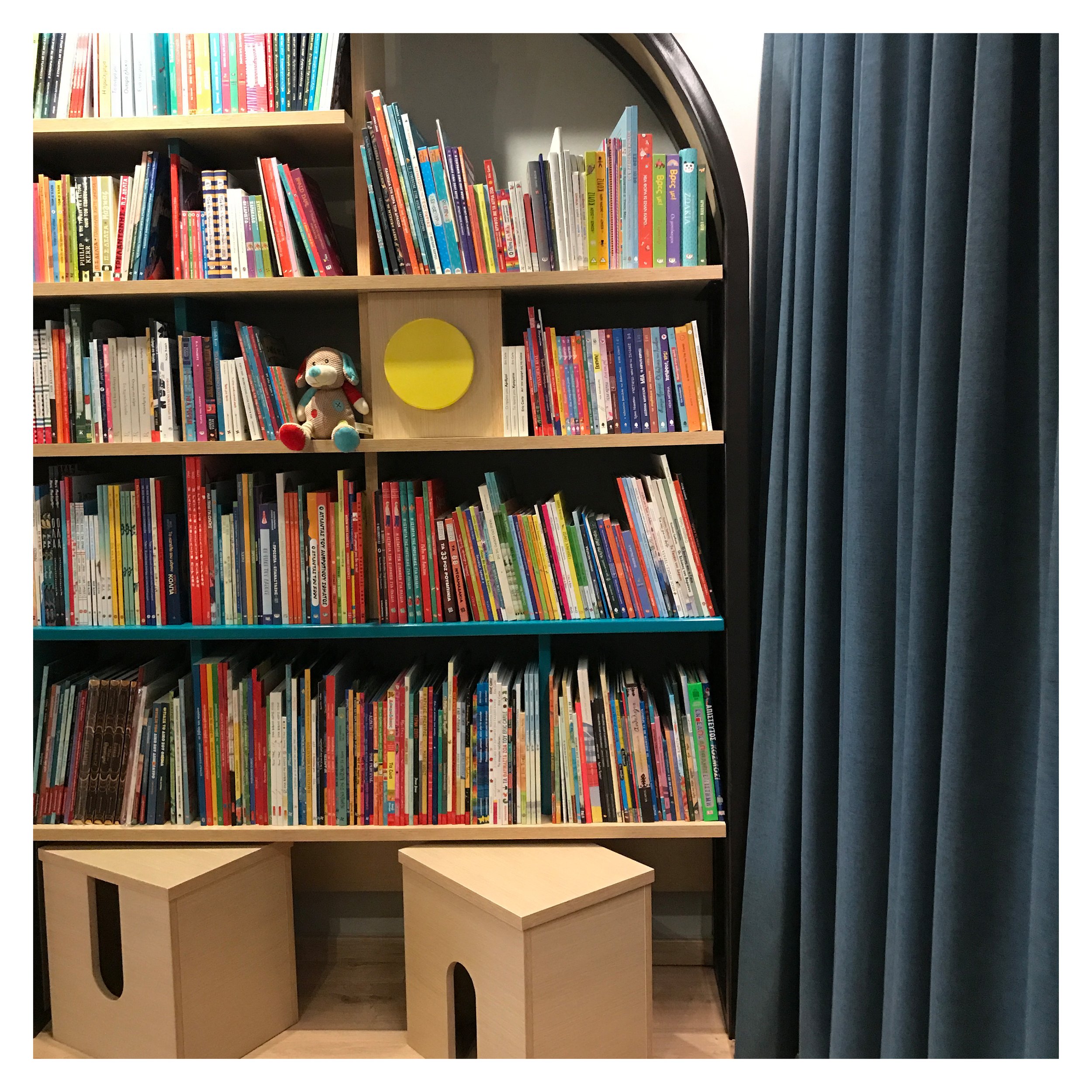
VIEW OF THE KID’S DEPARTMENT
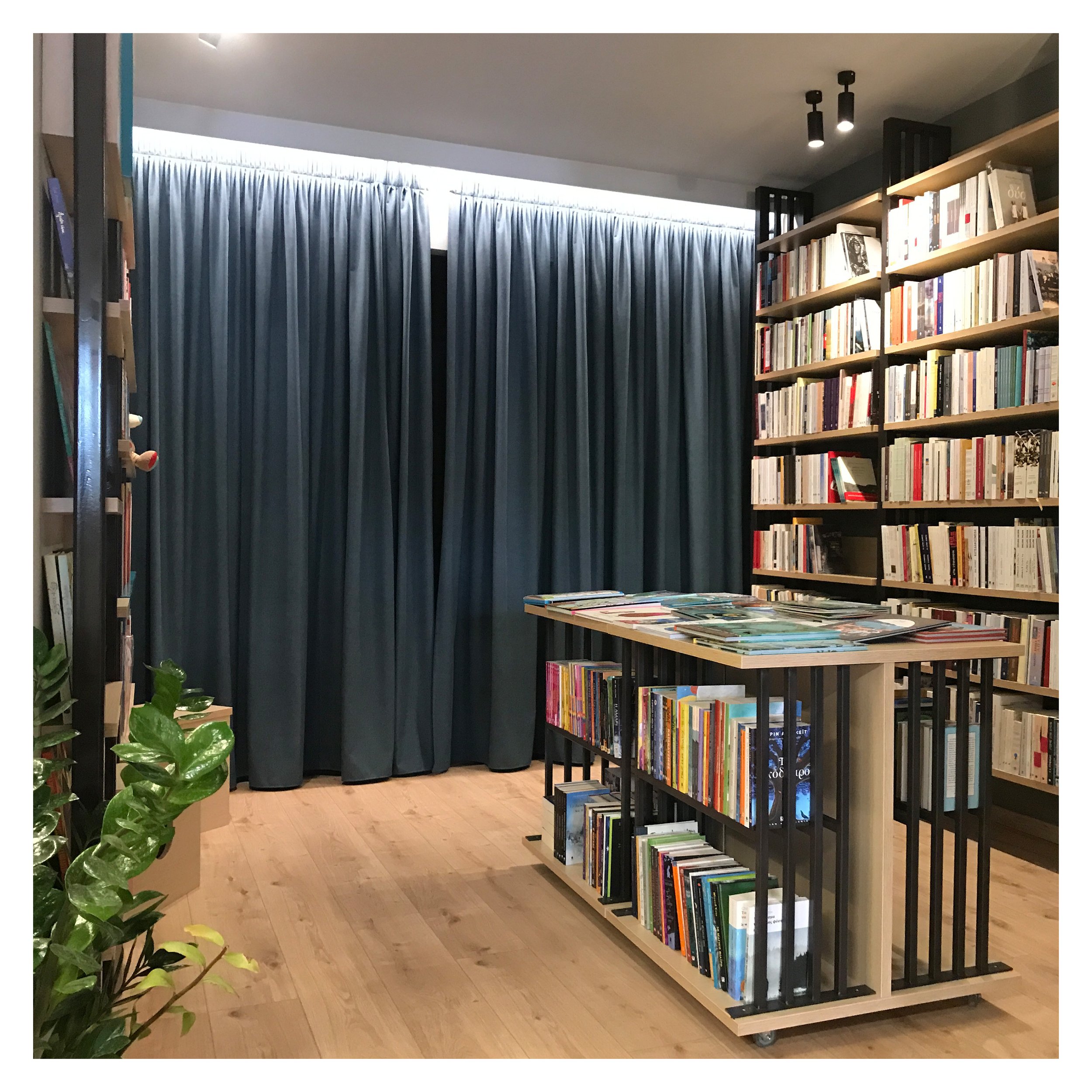
VIEW OF THE KID’S DEPARTMENT
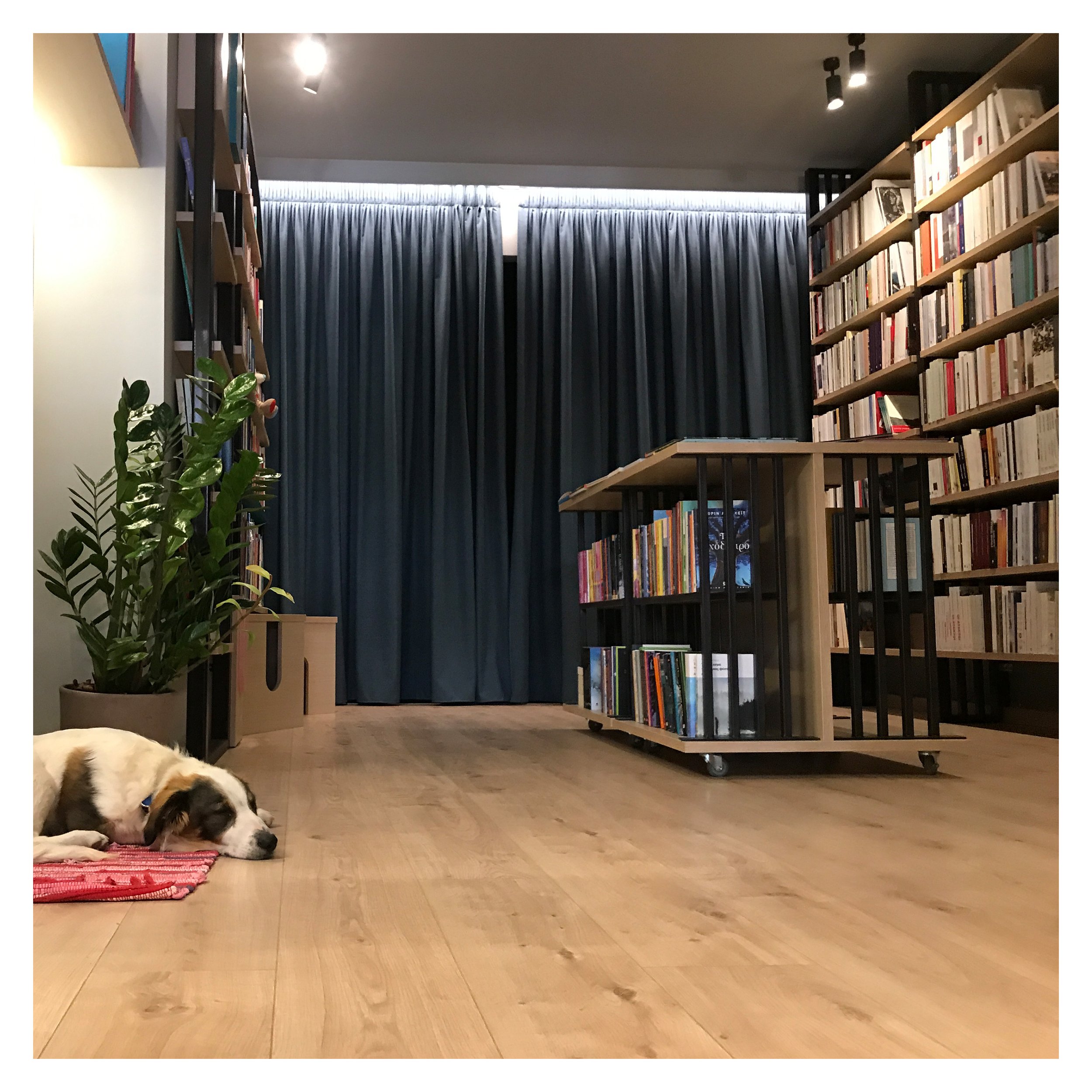
VIEW OF THE KID’S DEPARTMENT
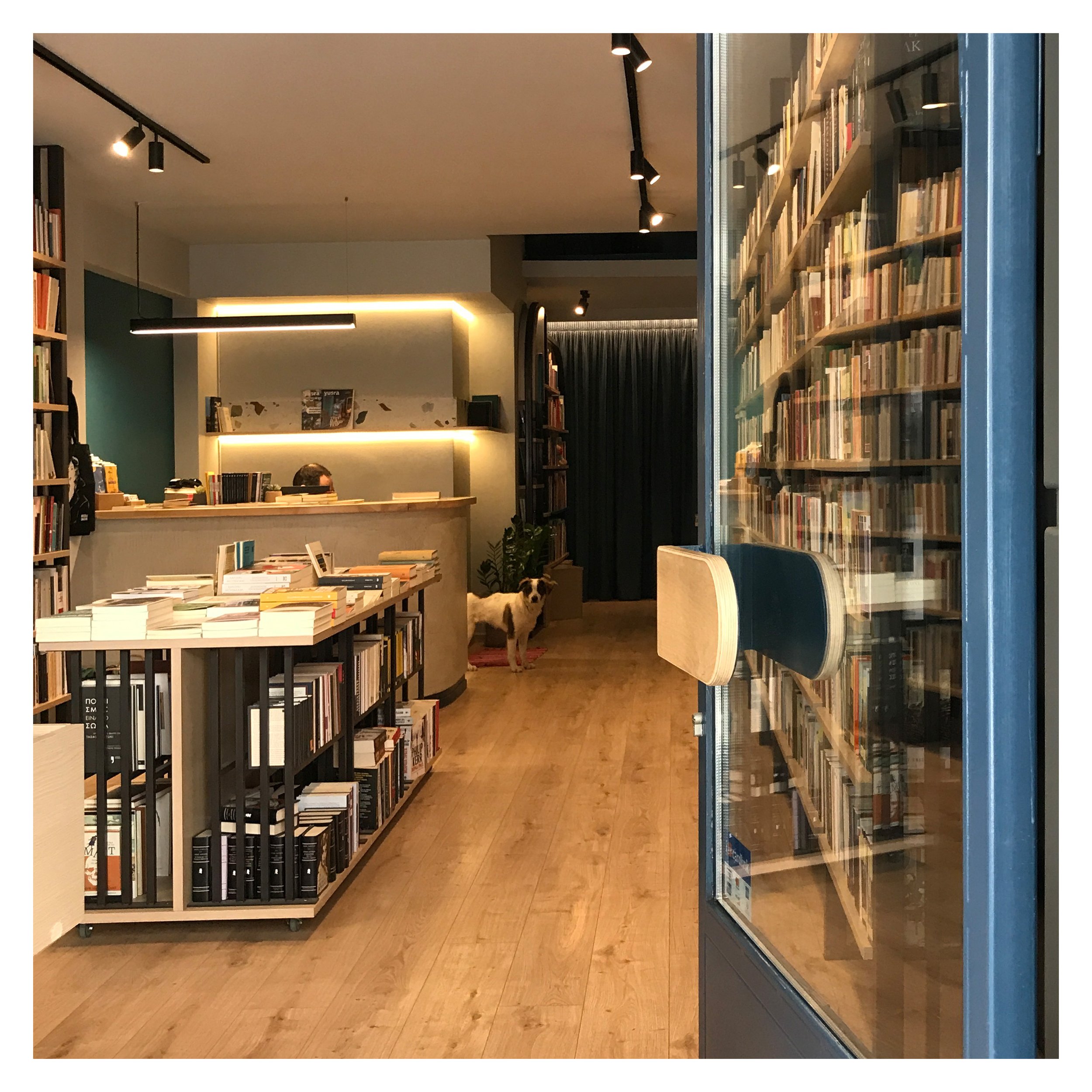
VIEW FROM THE ENTRANCE
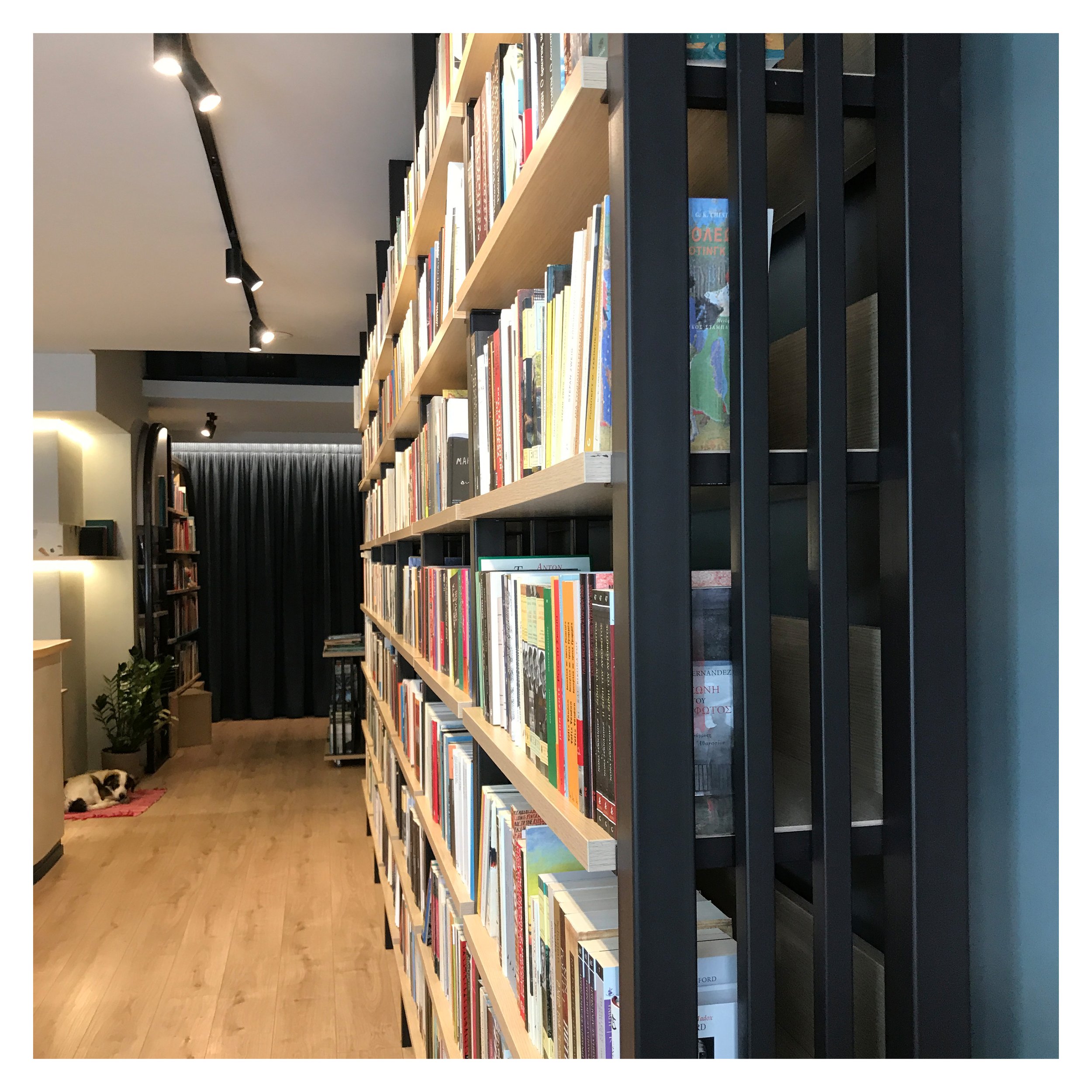
VIEW FROM THE ENTRANCE
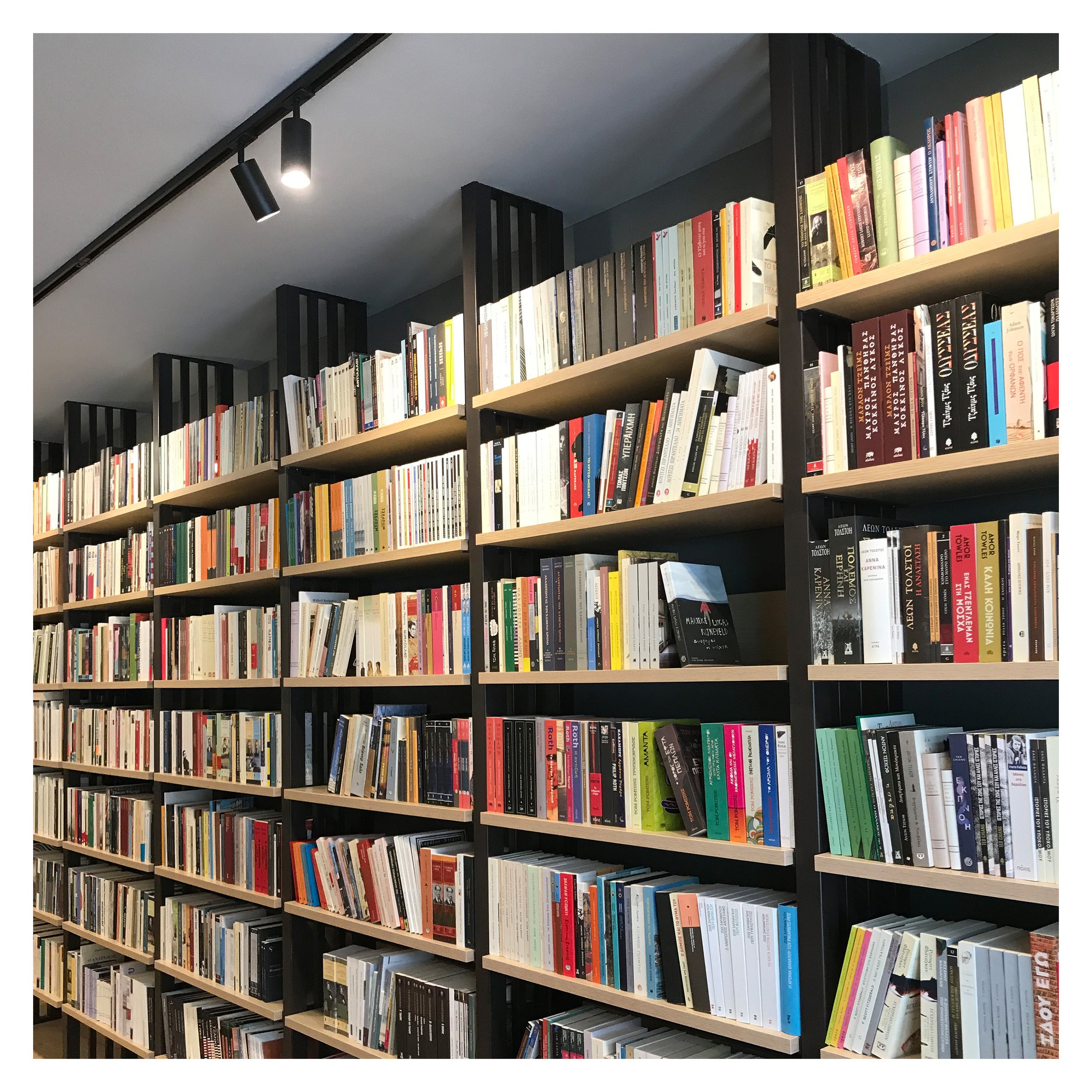
BOOKSHELVES
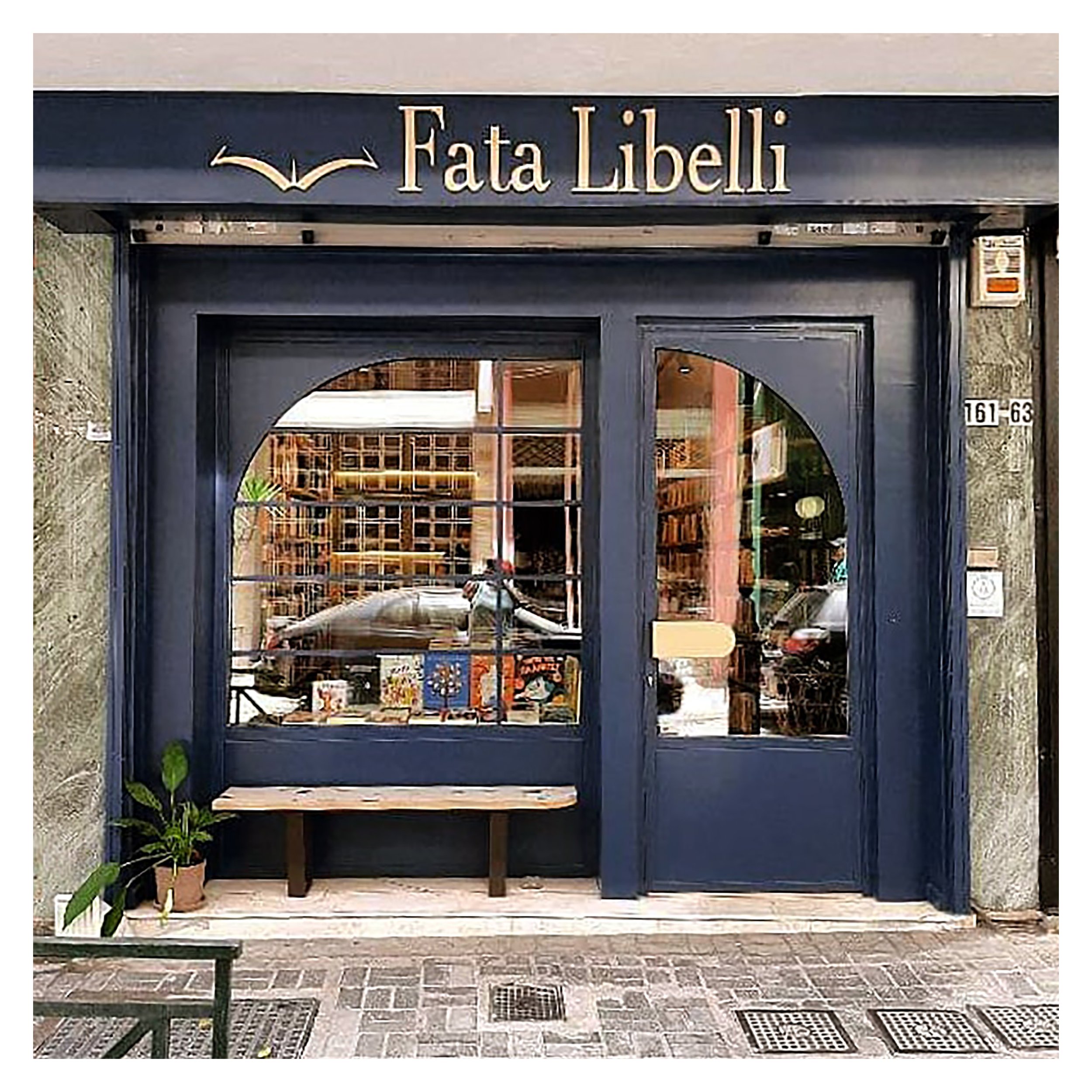
FACADE
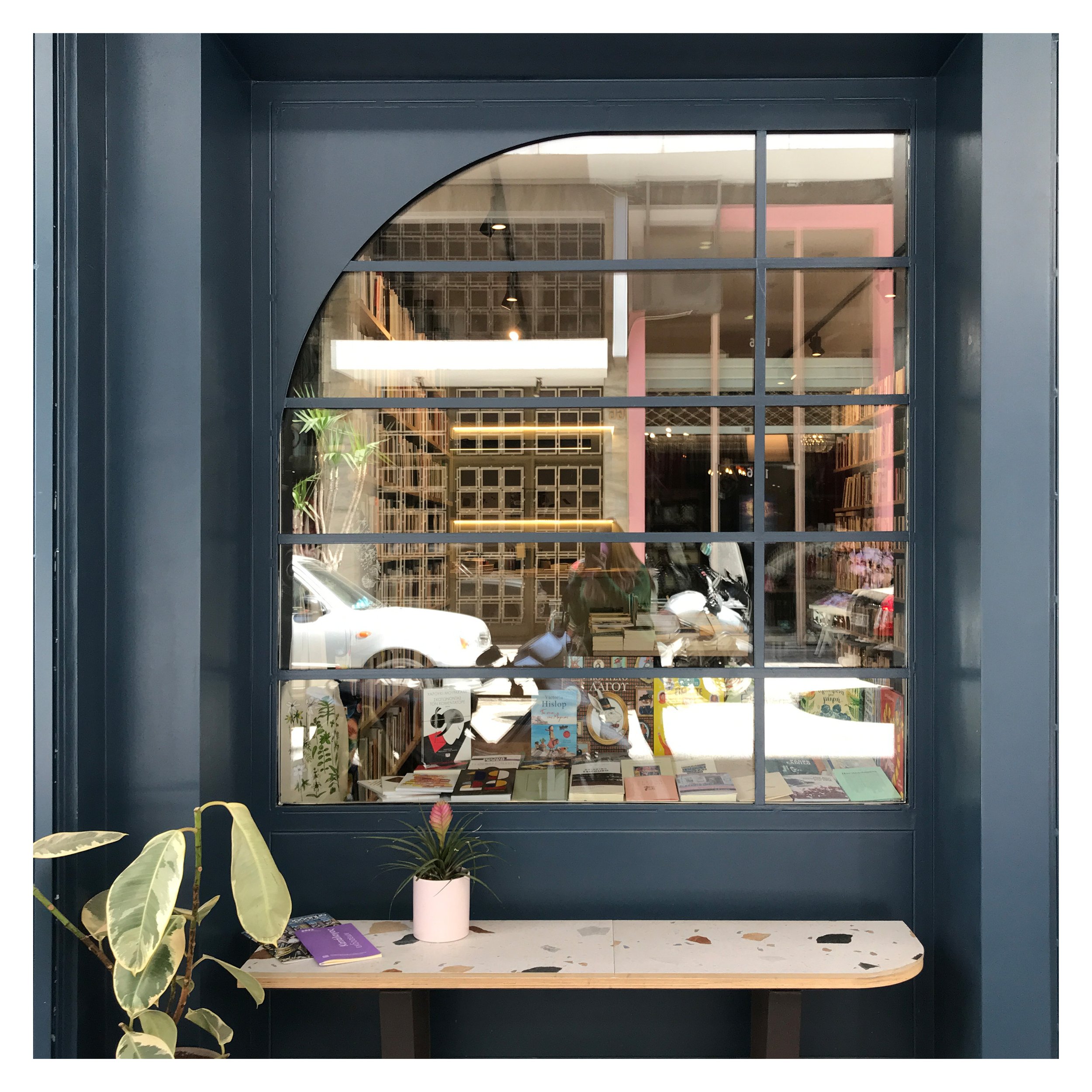
OUTDOOR SPACE
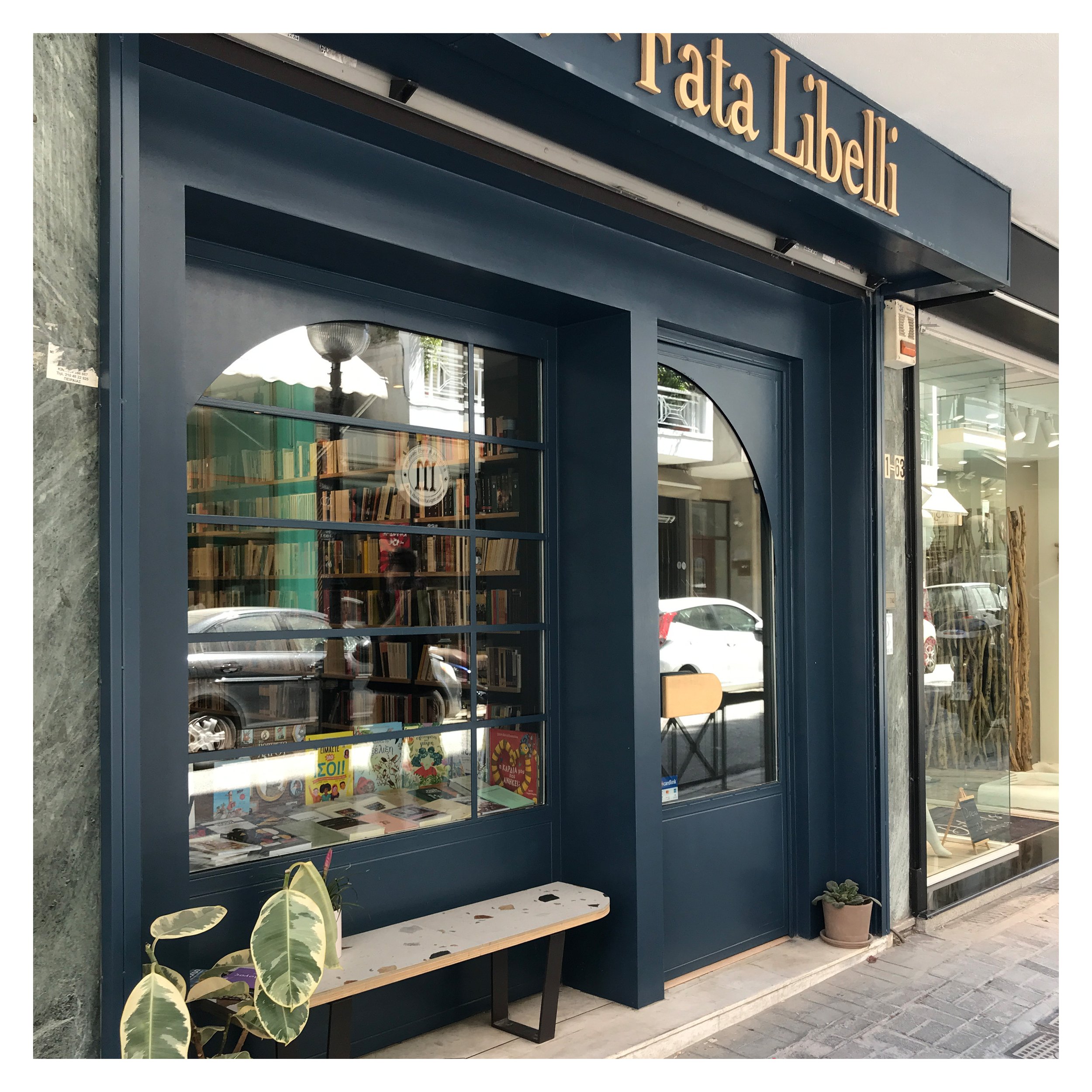
FACADE
DETAILS
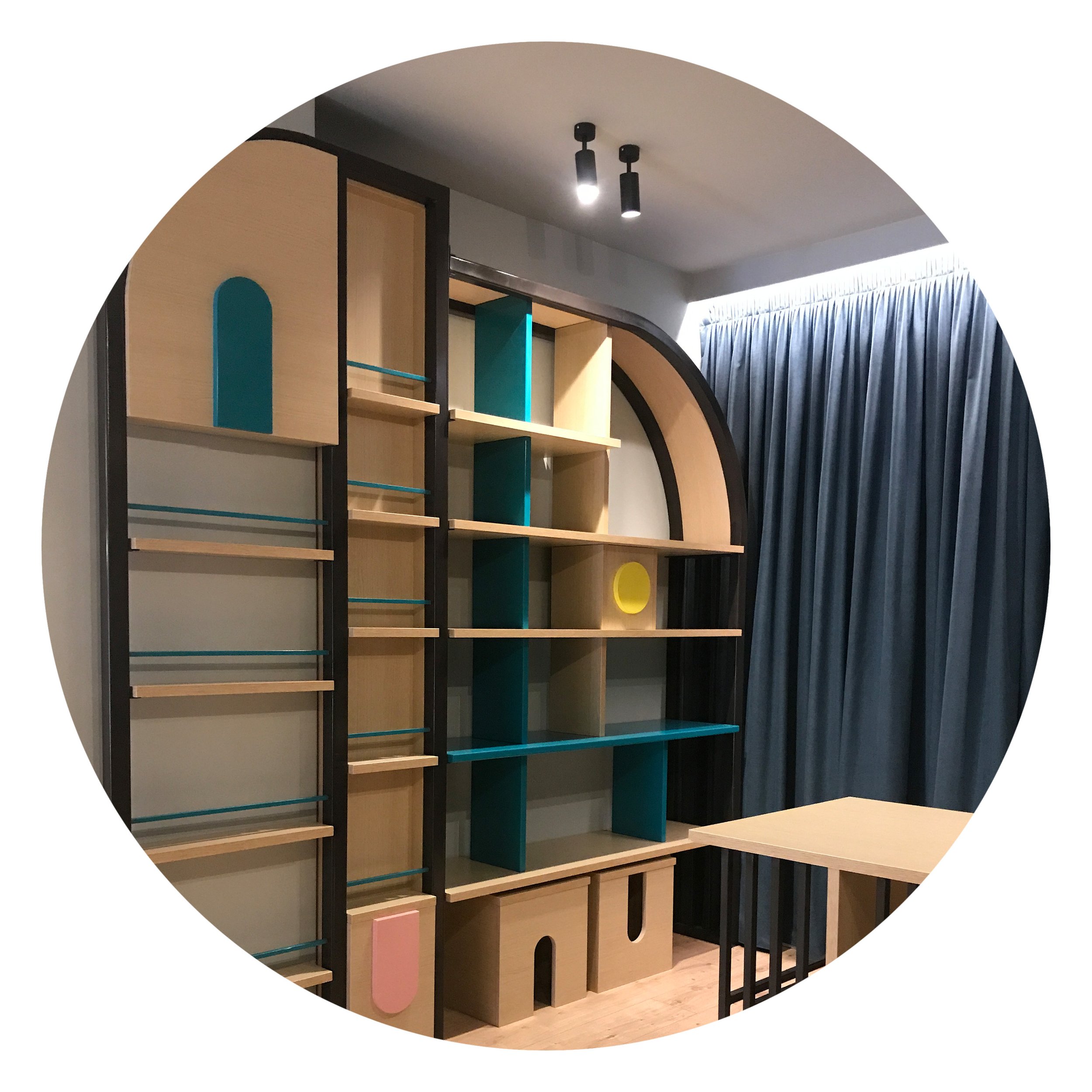
KID'S DEPARTMENT BOOKSHELF
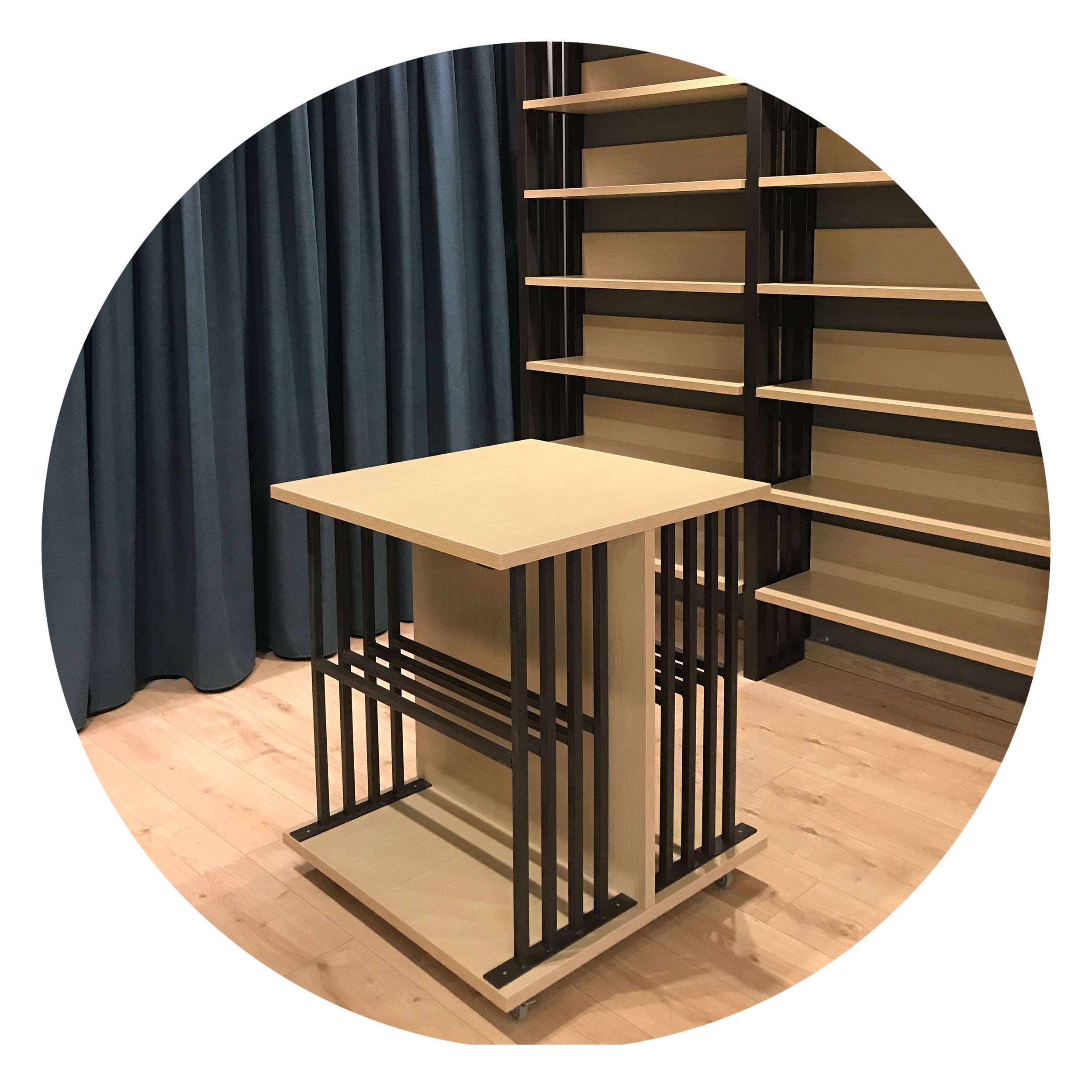
CENTRAL BOOK DISPLAY UNIT
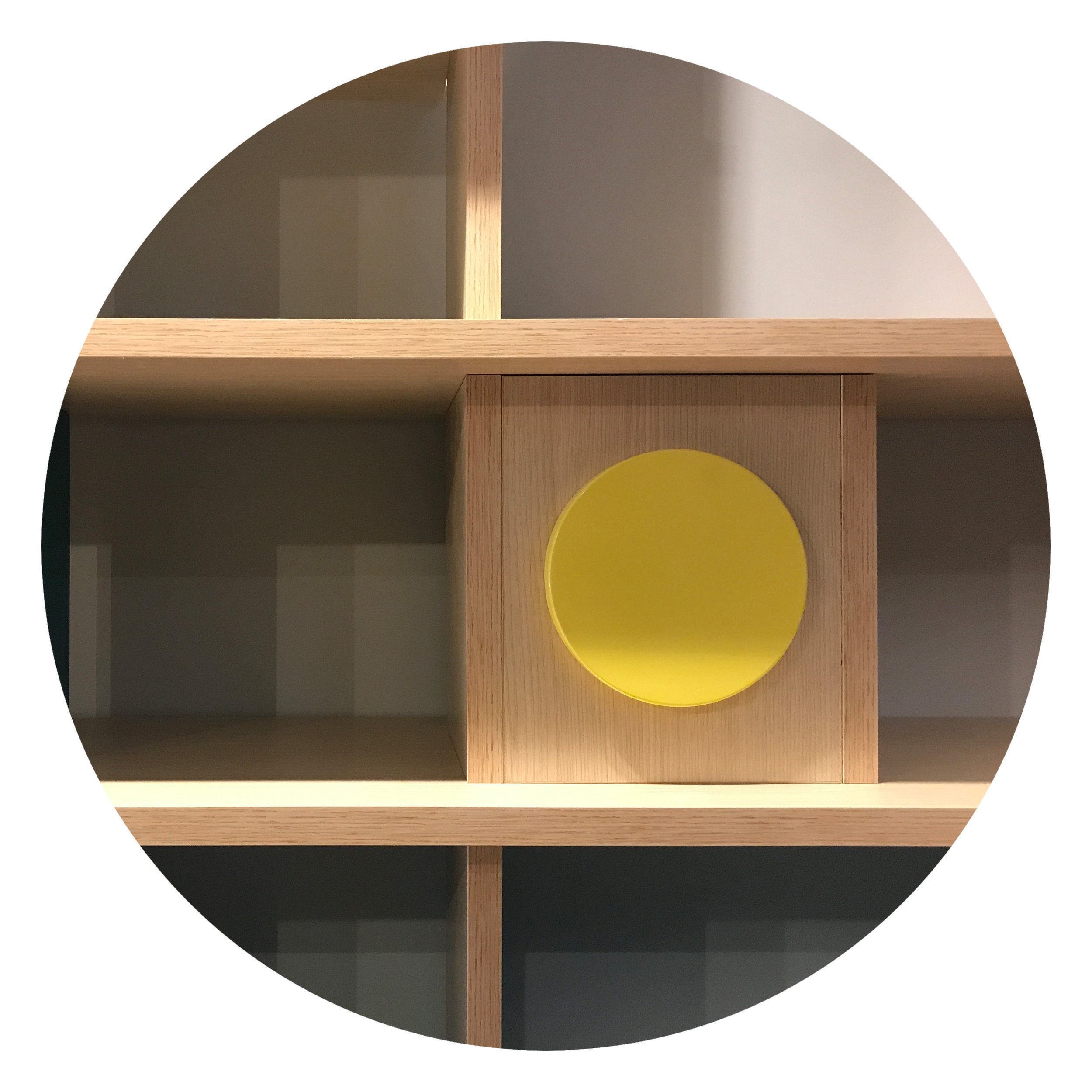
DETAIL OF THE KID'S DEPARTMENT
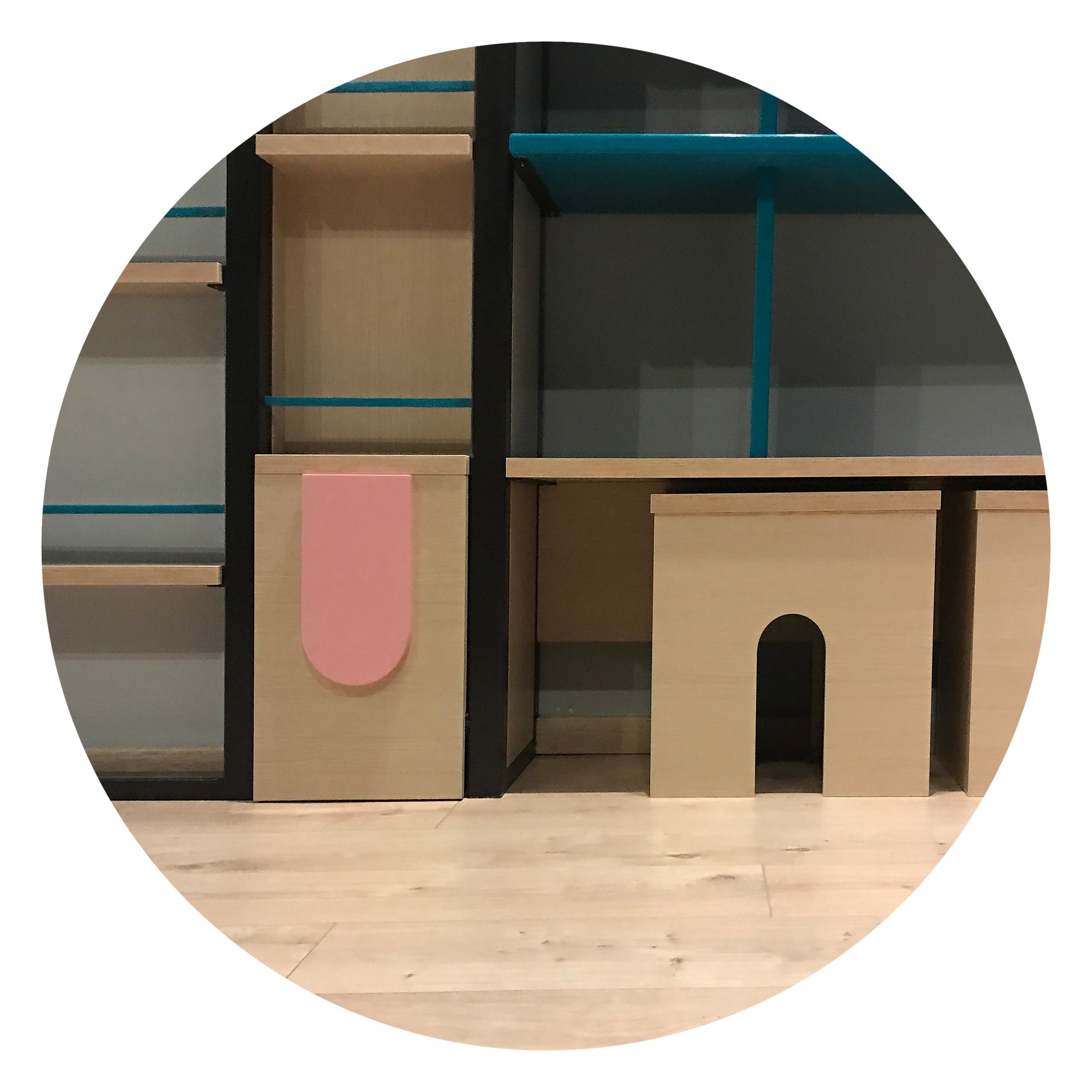
DETAIL OF THE KID'S DEPARTMENT
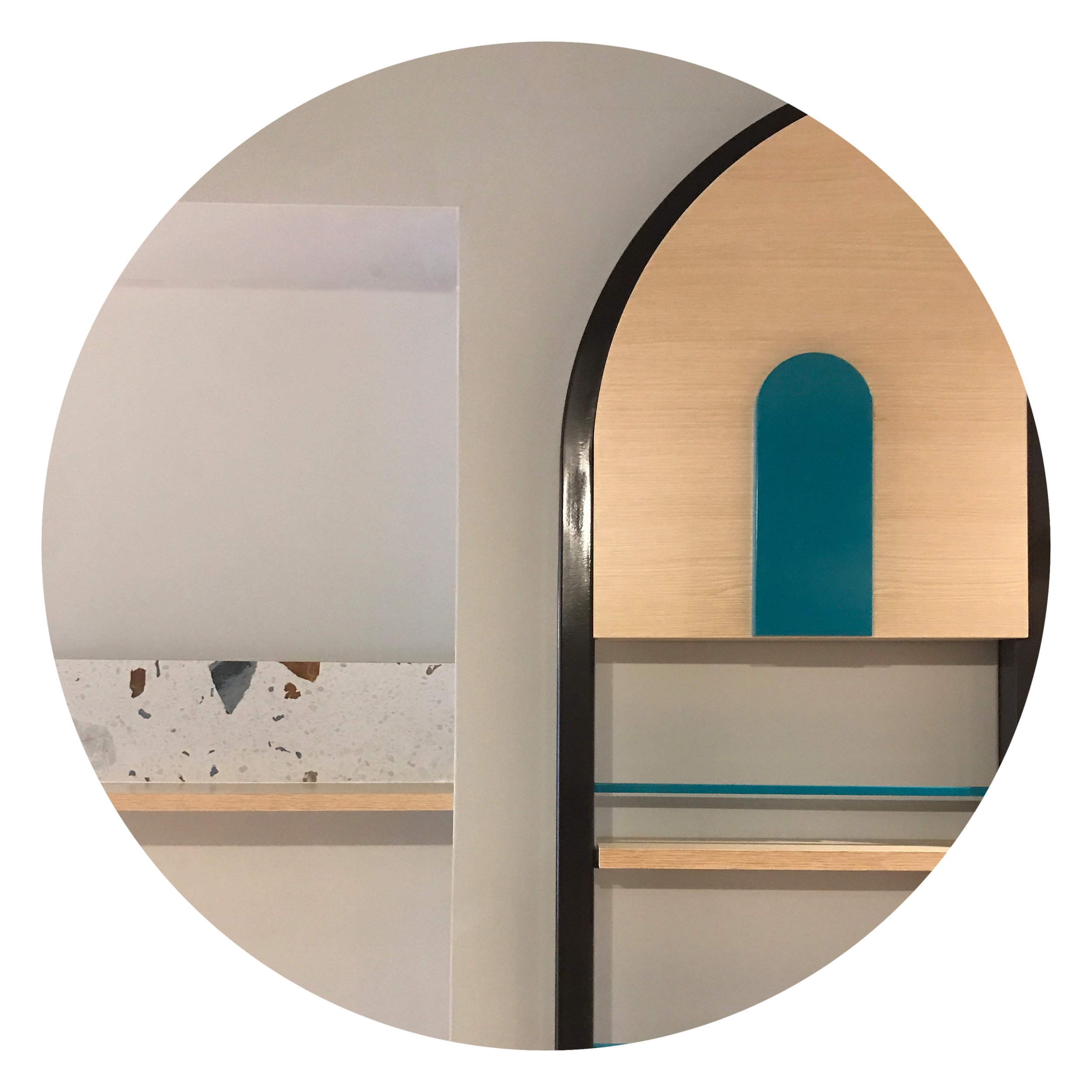
DETAIL OF THE KID'S DEPARTMENT
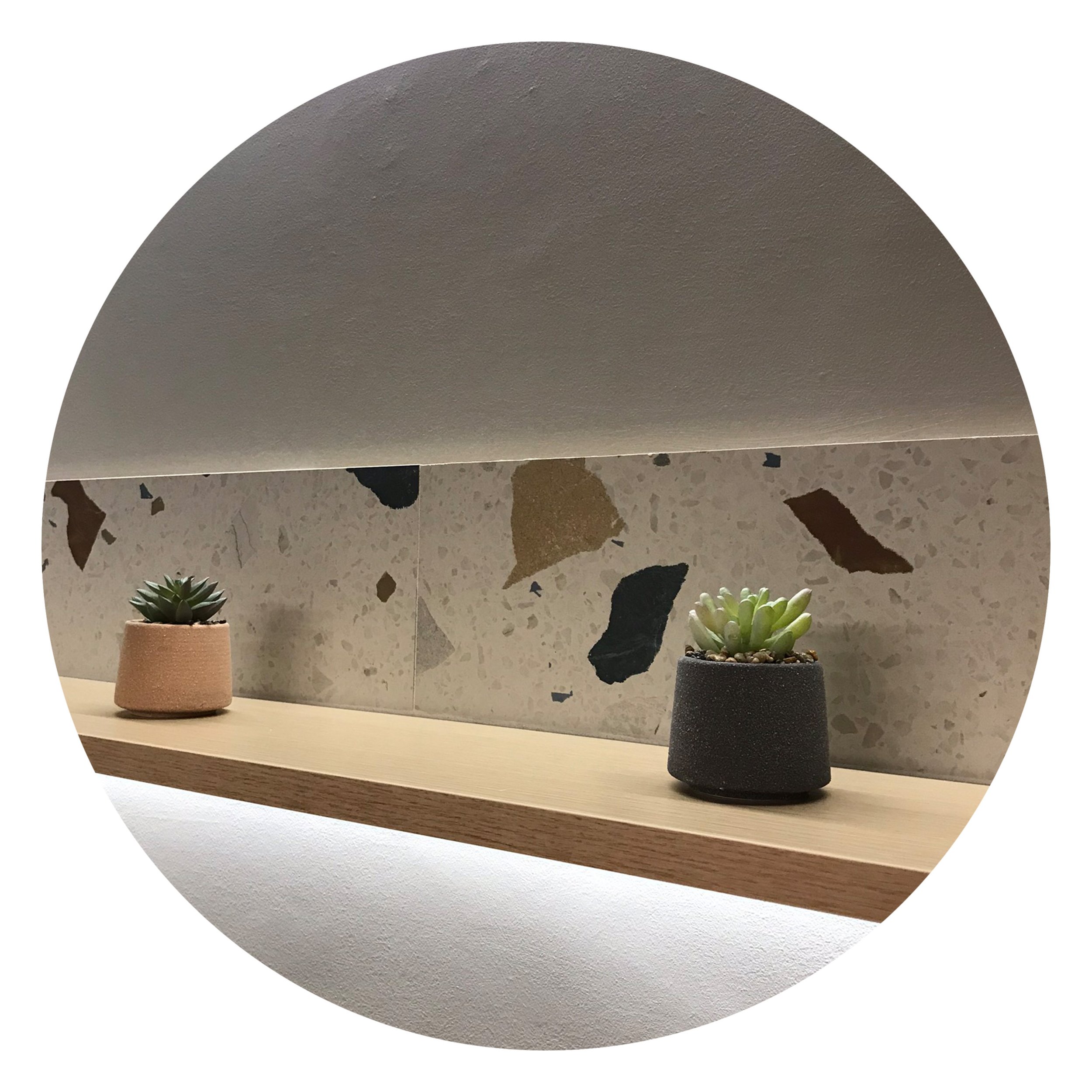
DETAIL OF THE SERVICE CORNER
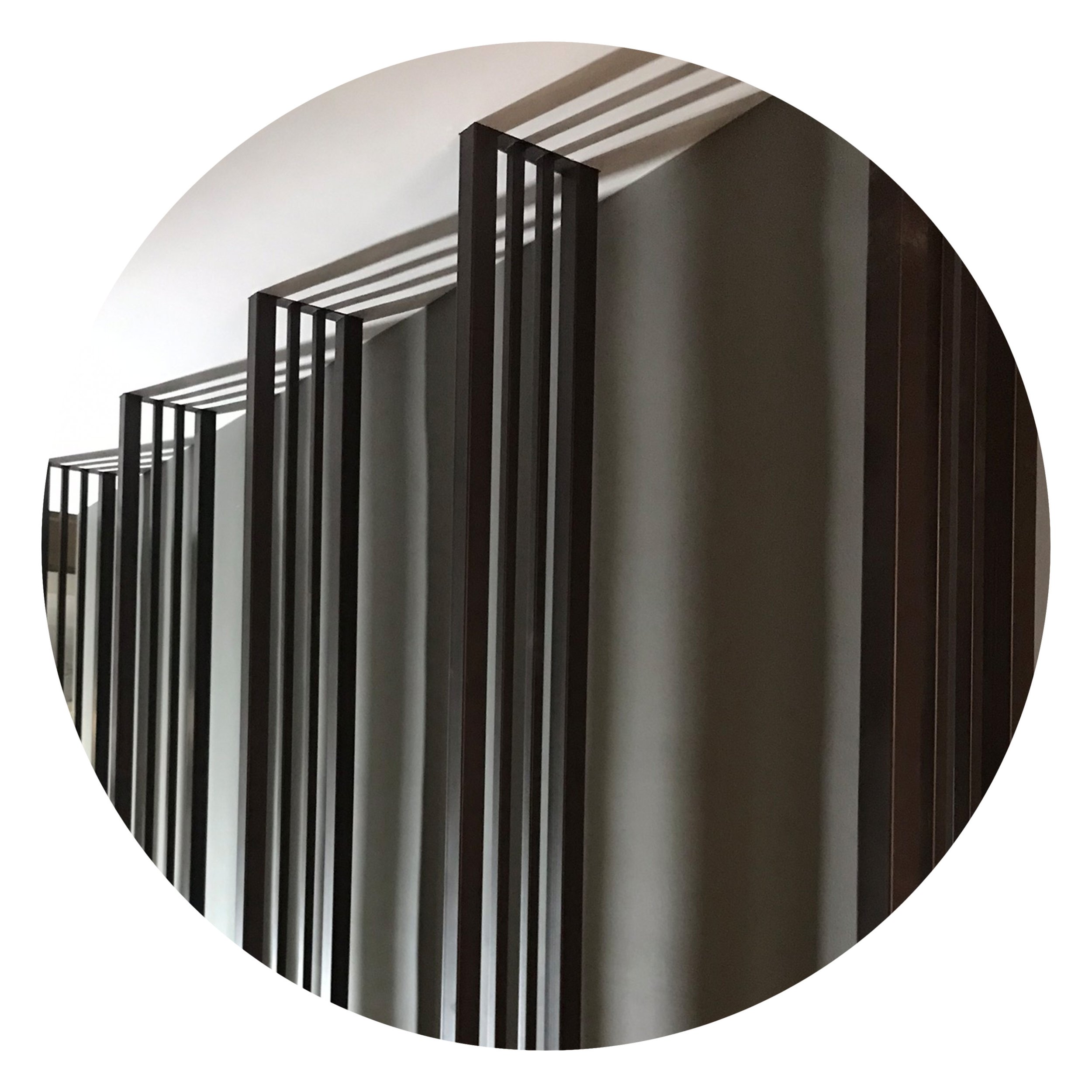
BOOKSHELVES DETAIL
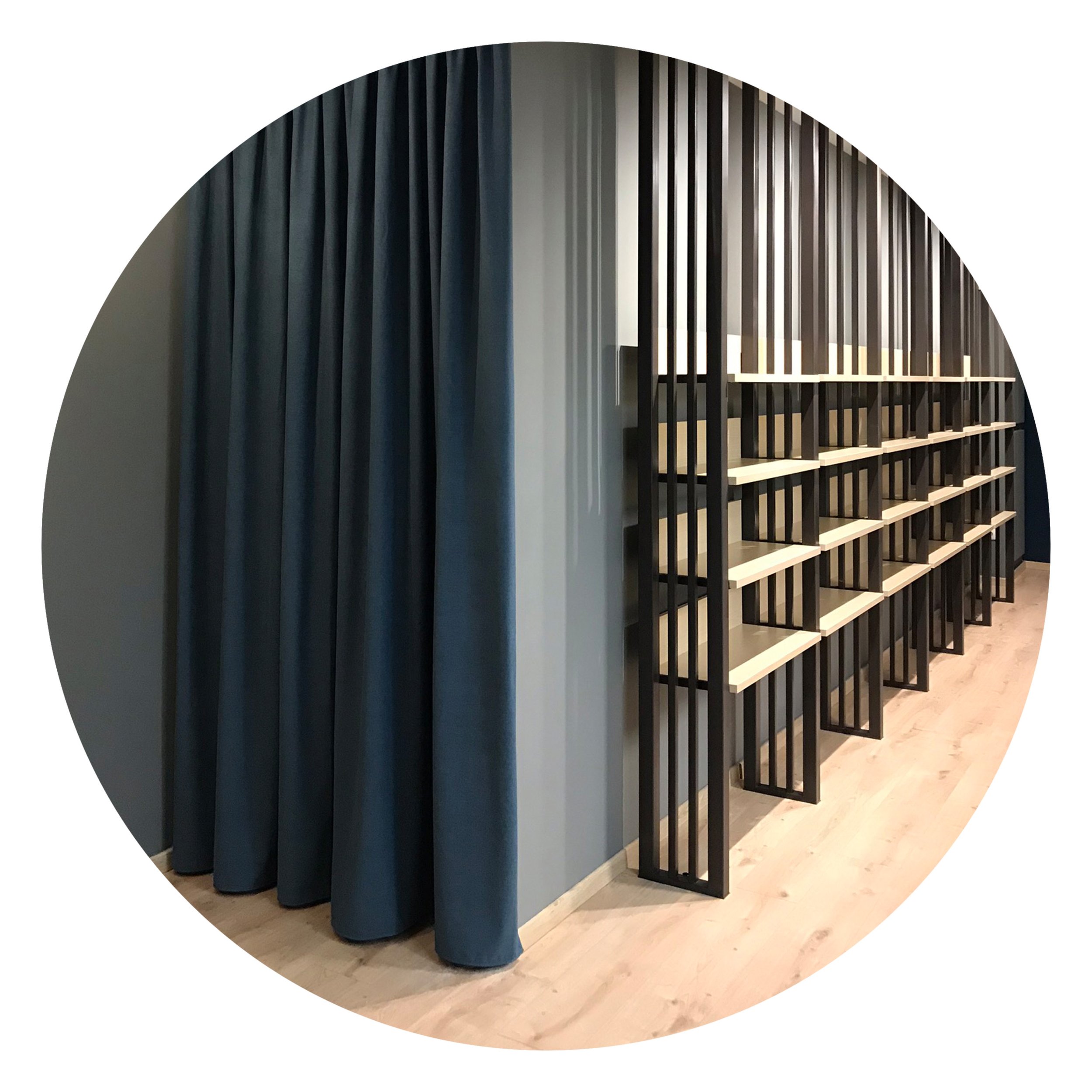
BOOKSHELVES
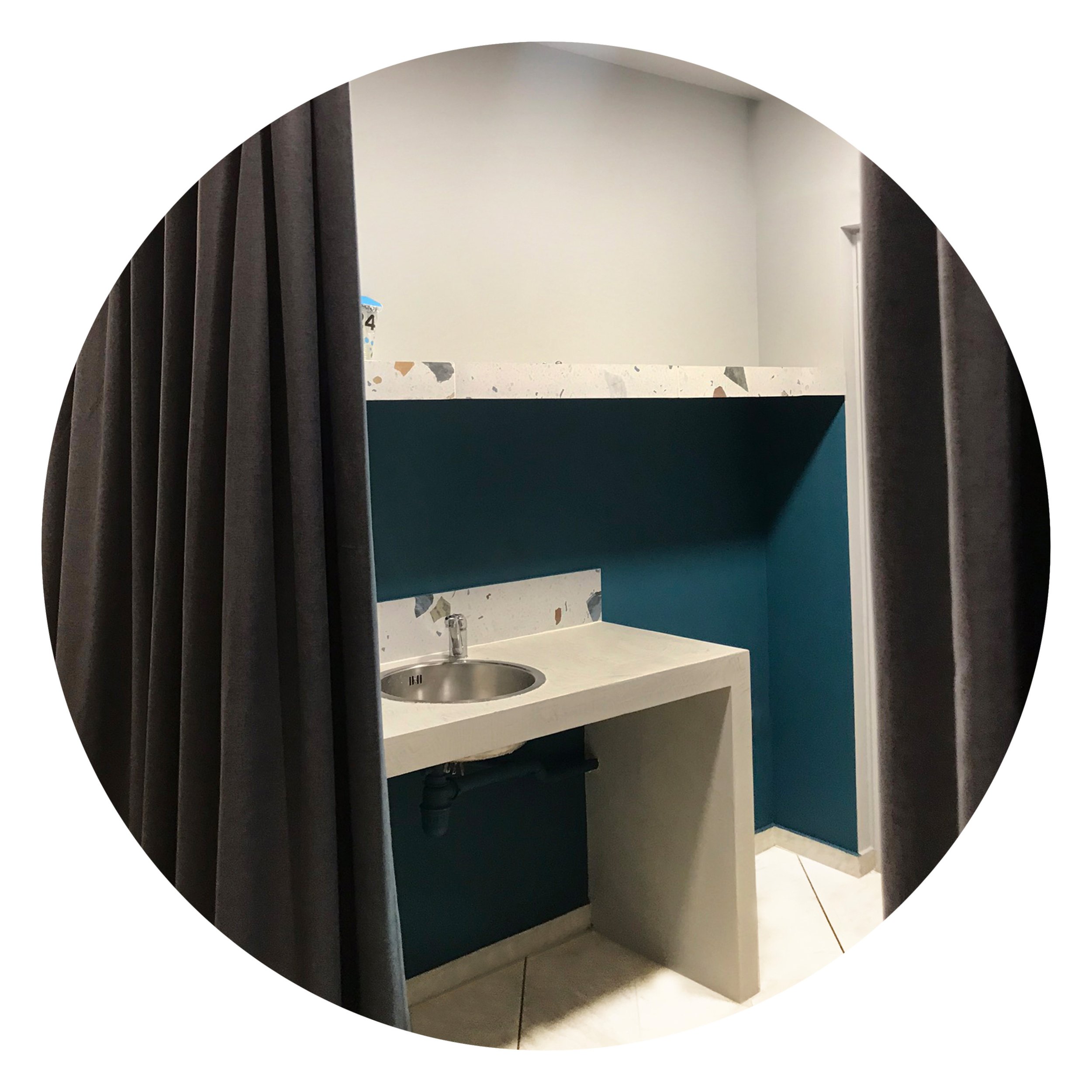
KITCHENNETTE
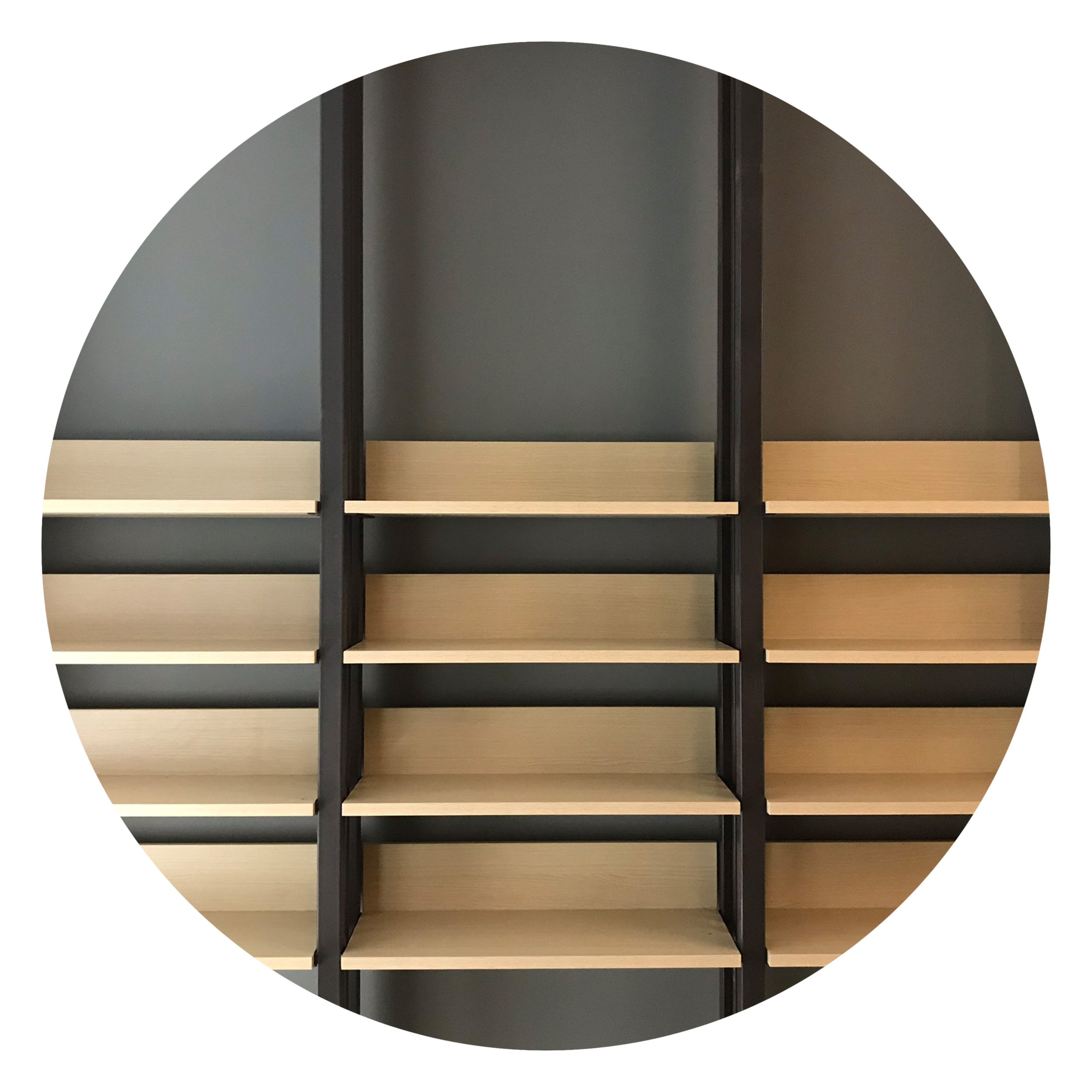
BOOKSHELVES
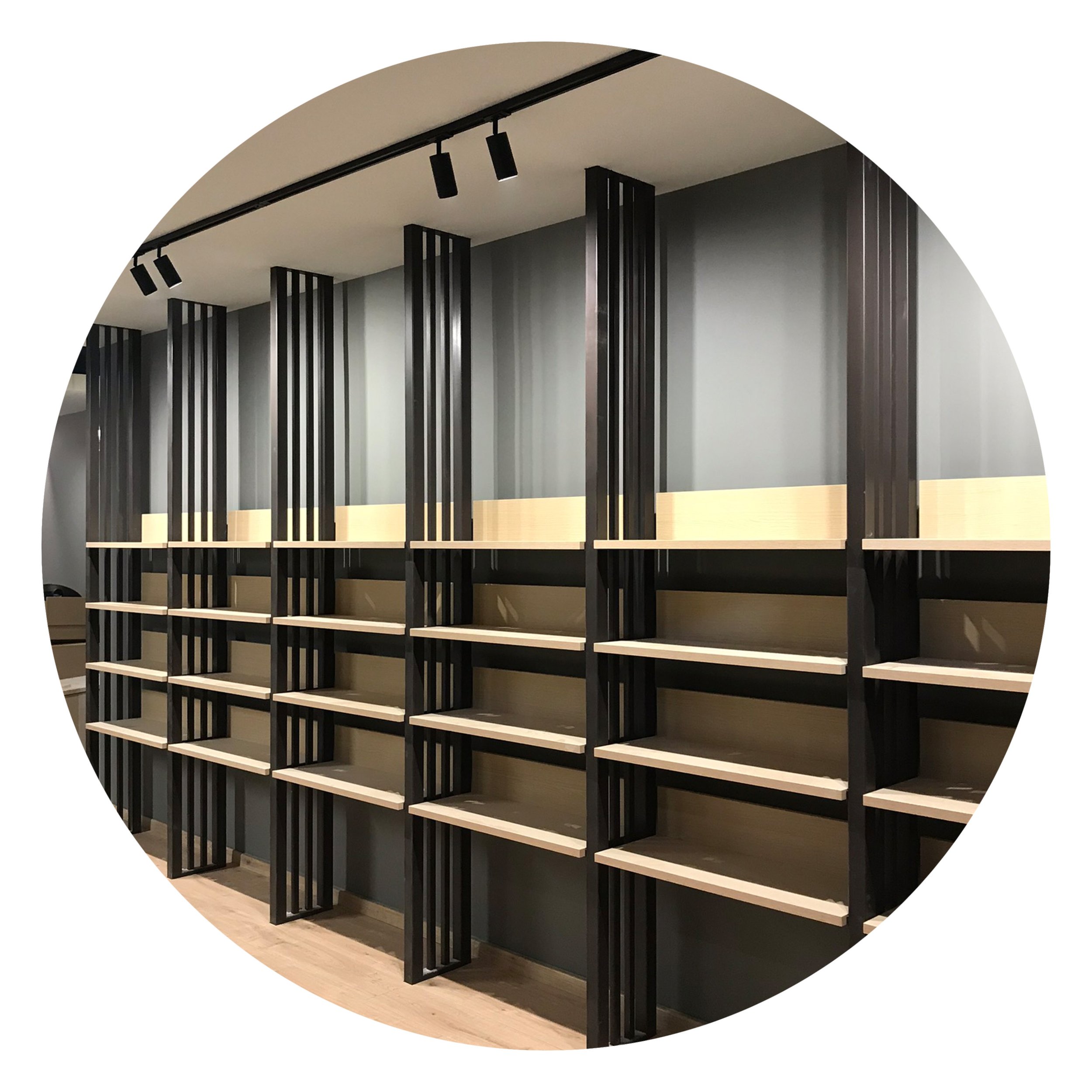
BOOKSHELVES
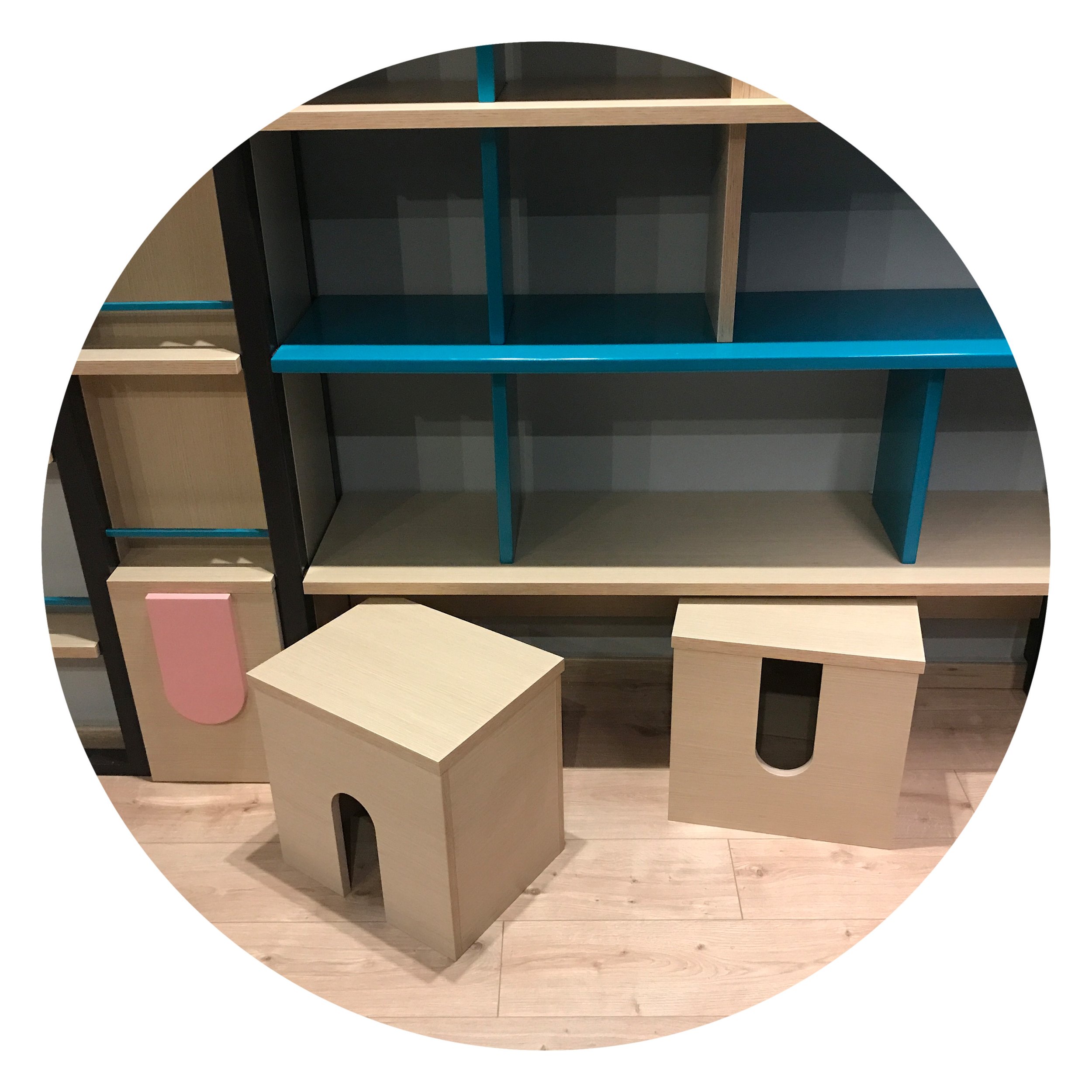
DETAIL OF THE KID'S DEPARTMENT
BEFORE & AFTER renovation
PUBLICATIONS
-
LIFO
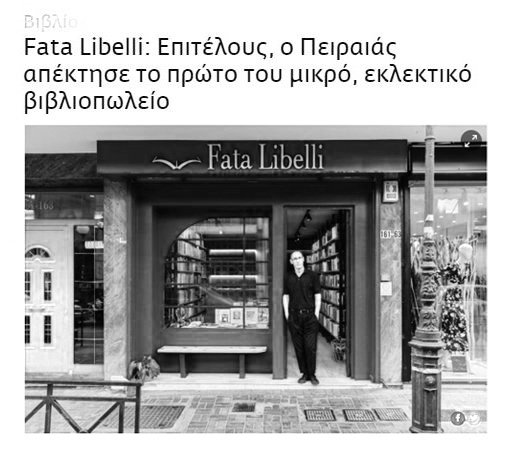
-
KATHIMERINI NEWSPAPER

-
AEGEAN AIRLINES "BLUE" MAGAZINE

















