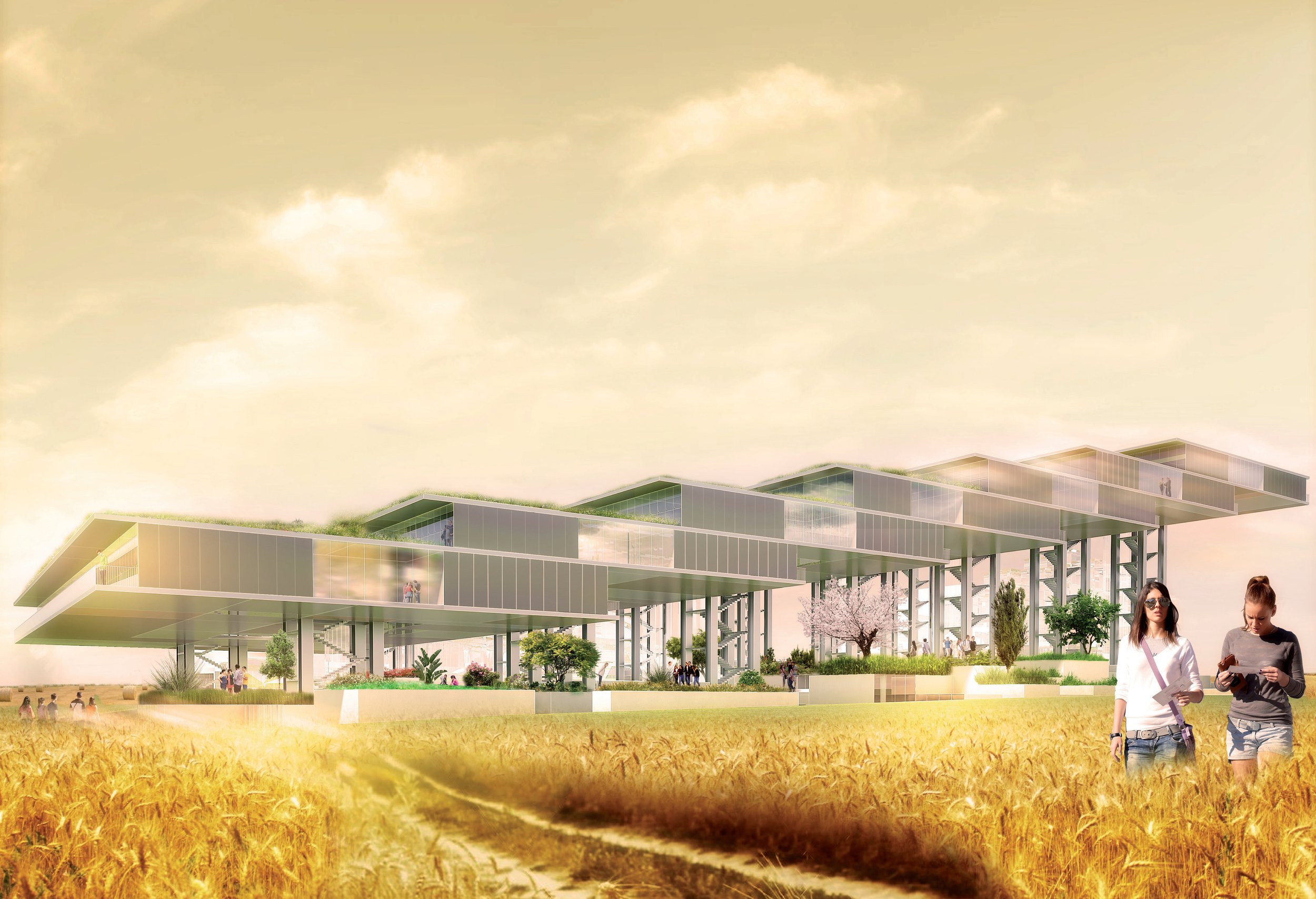
EUROPACITY LUXURY LIFESTYLE HOTEL
SURFACE_~42.500SQM
LOCATION_GONESE, FRANCE
YEAR_2017
TYPE_COMPETITION
WORK_CONCEPT, DRAWINGS, DIAGRAMS, MODEL MAKING, 3D MODELS, POST PRODUCTION
DESIGN TEAM_DOMINIQUE PERRAULT ARCHITECTURE [TEAM OF ARCHITECTS, 3D VISUALISERS & COLLABORATORS]
The main idea for the new hotel is to create a multi-storey landscape. The proposal, instead of occupying the plot with a massive building, which degrades the environment, concerns the strengthening of its form.
Dragonhead suggests placing one “landscape” on top of the other. A garden on each level, starting from the ground floor to the roof. In the horizontal space between them, the soil garden is formed. The hotel will be open in all directions while the height is gradually increasing. This approach allows Dragonhead to pursue the city and nature at the same time. Gray and Green are working together to create a new type of hotel.
PLANS
SECTIONS












