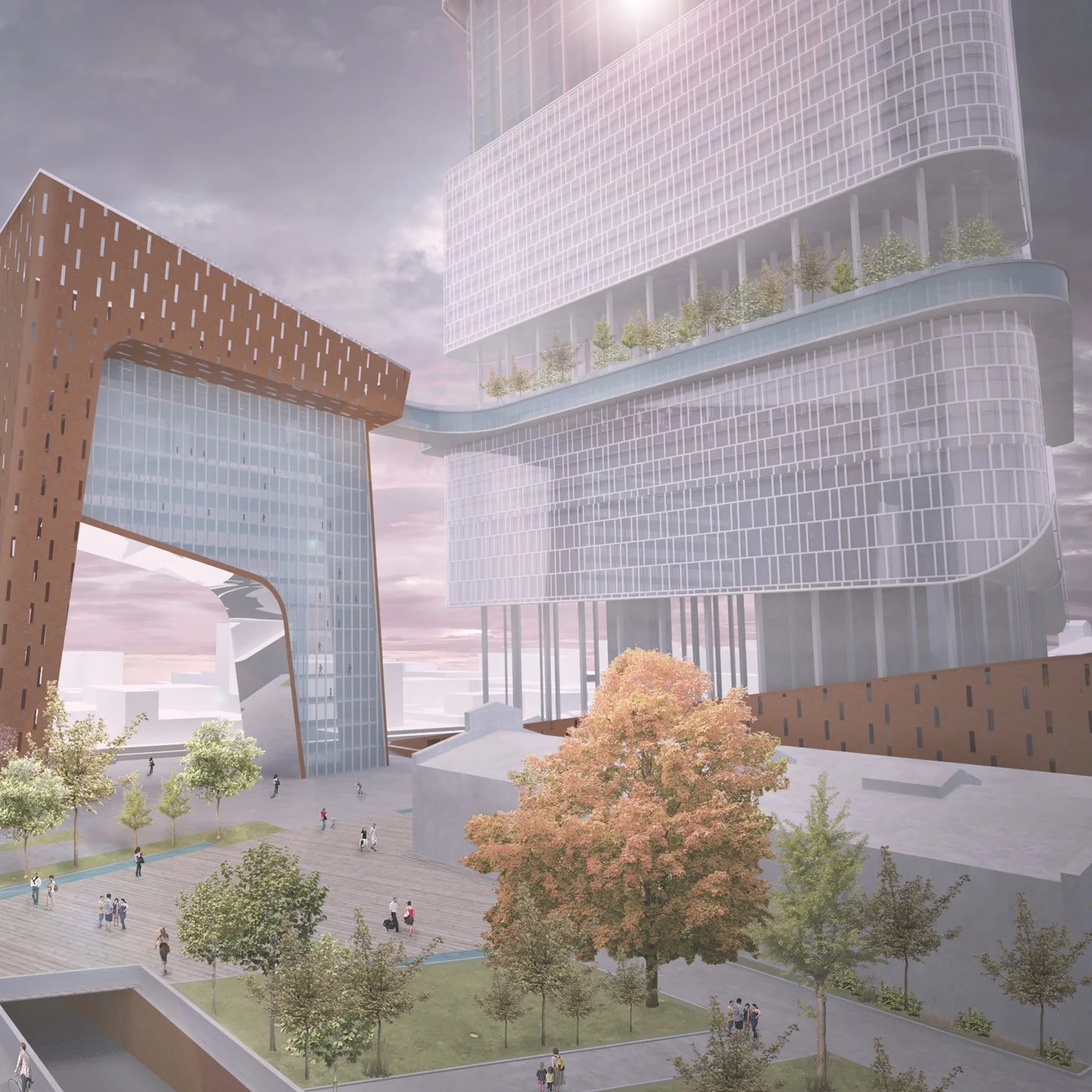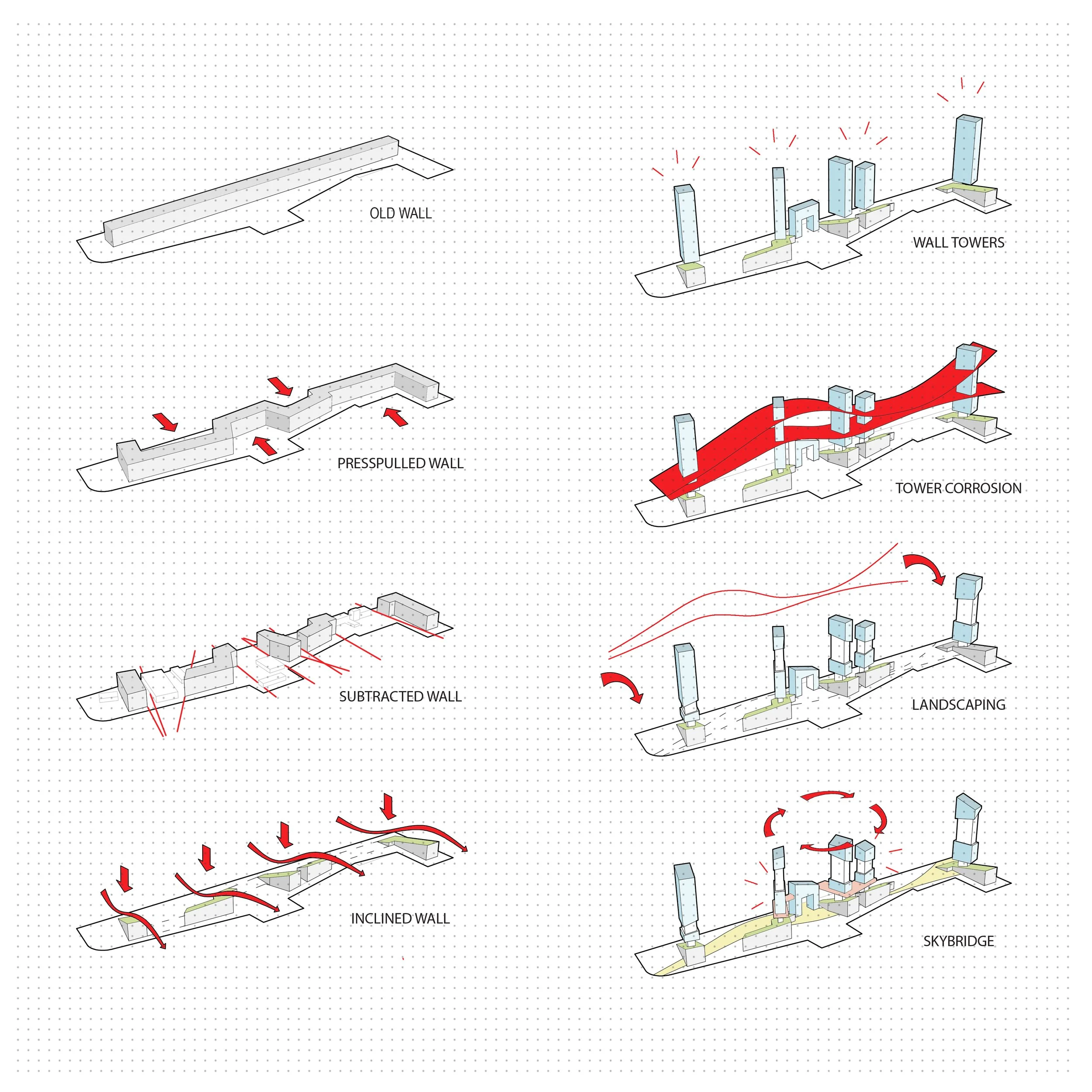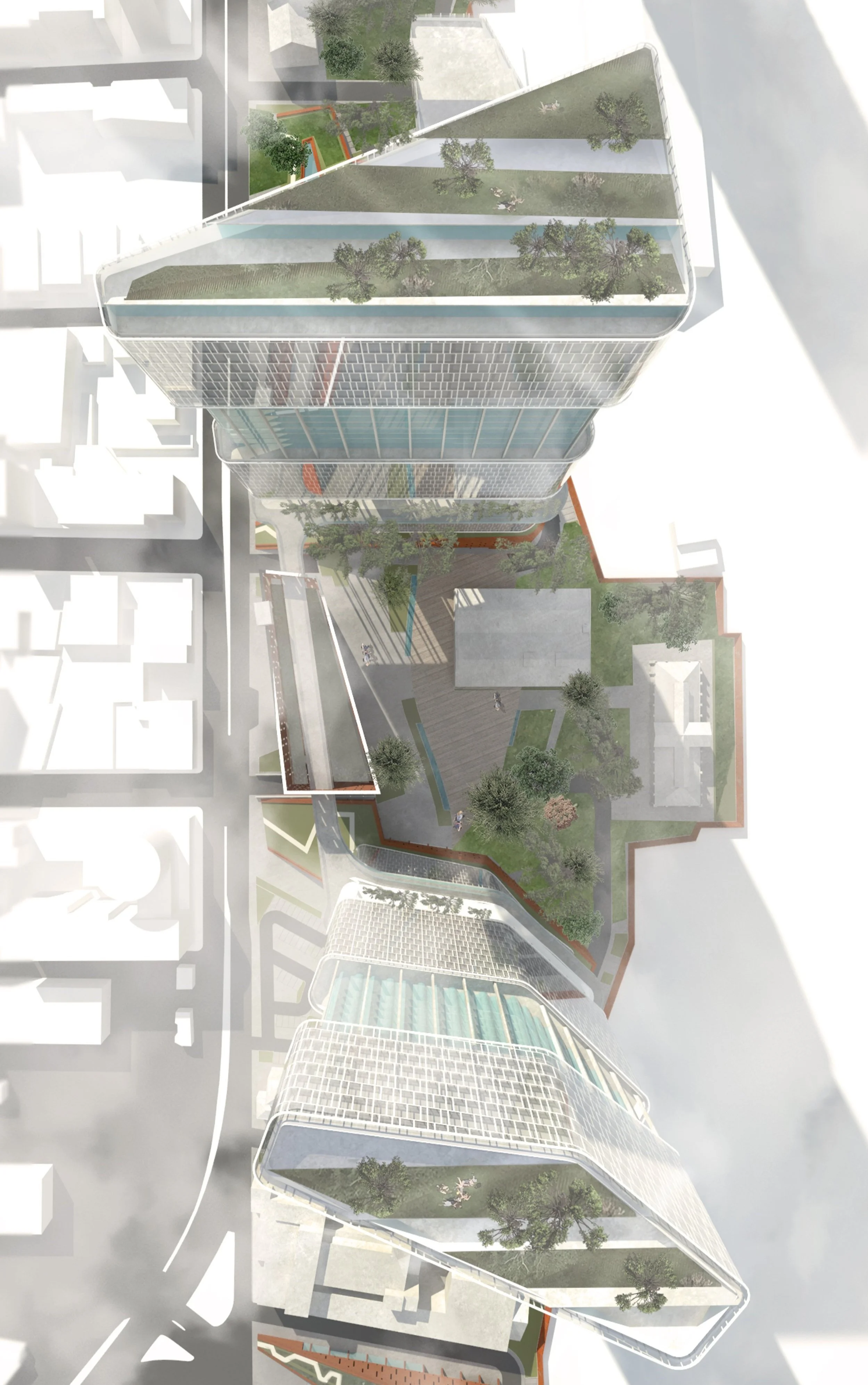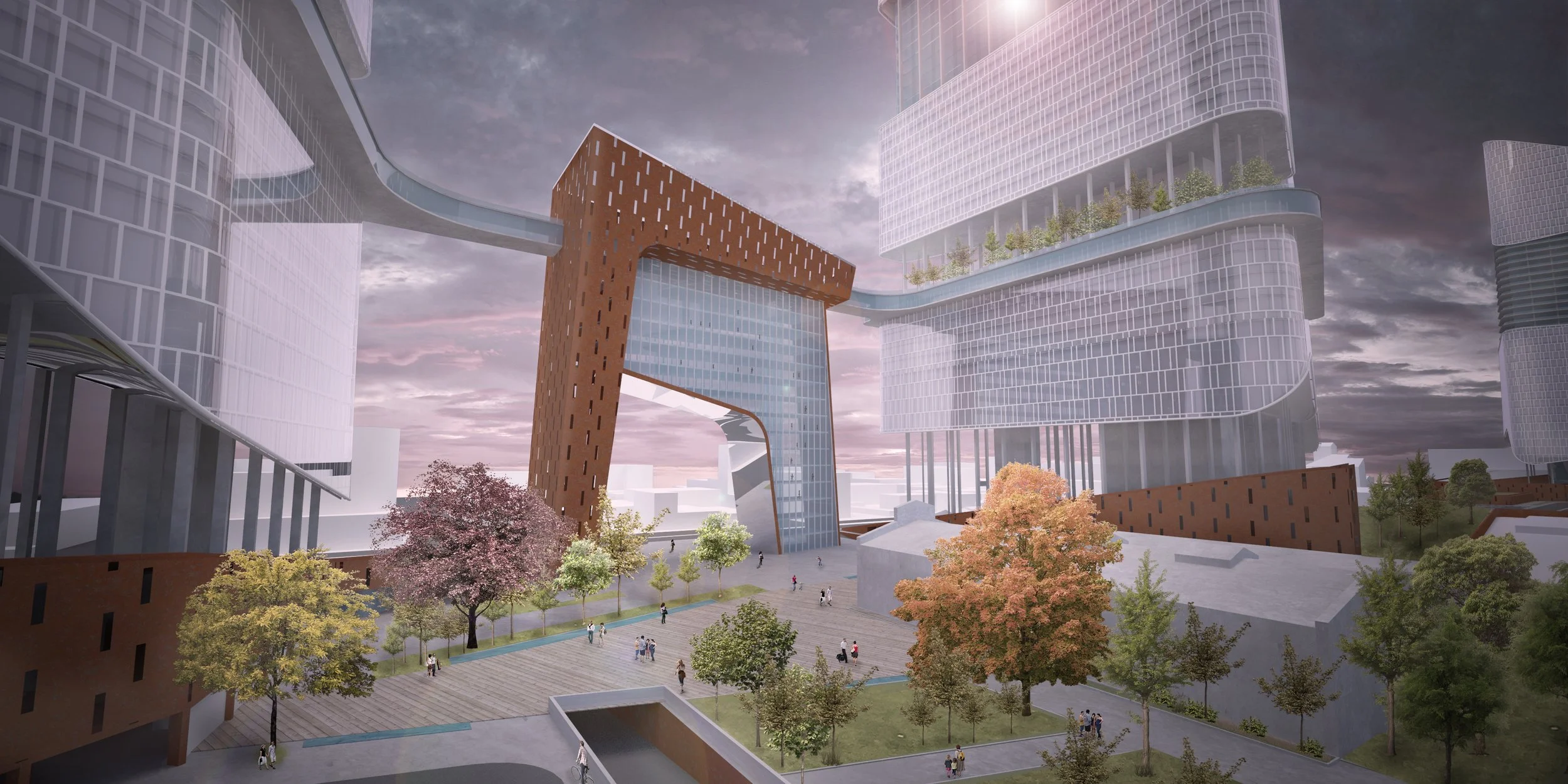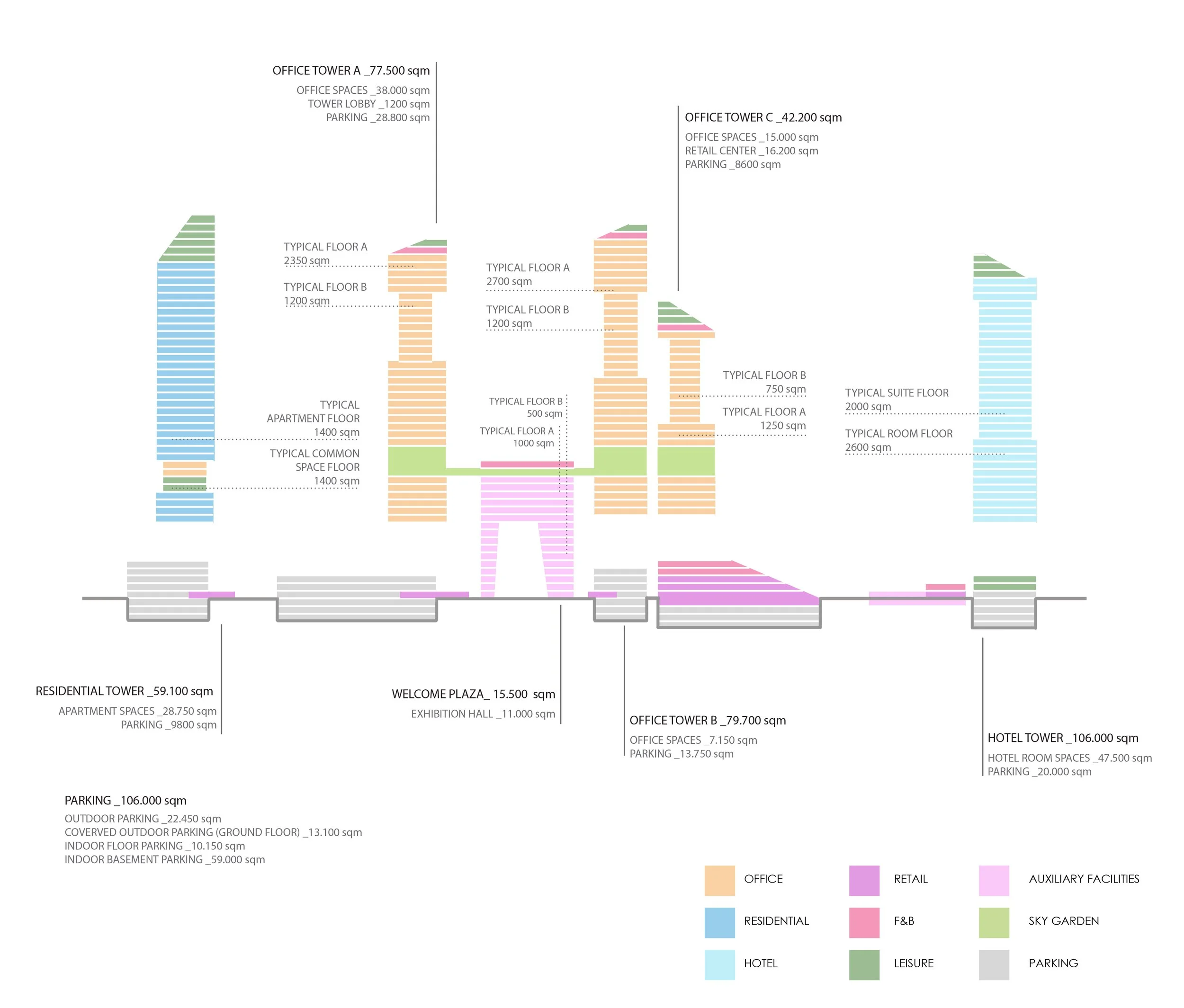
HARBOR HILLS
SURFACE_~120.000SQM
LOCATION_THESALONIKI, GREECE
YEAR_2020
TYPE_COMPETITION
WORK_CONCEPT DESIGN, 3D VISUALISATIONS & DRAWINGS
DESIGN TEAM_CHAREAS A, GIOTAKOU A, PAPANASTASATOS G
CONCEPT DIAGRAM
VIEW FROM ABOVE
The proposal aims to become an integrated cultural, commercial and lifestyle destination for Thessaloniki, in the place of a now neglected, post-industrial area, adjacent to the west harbor of the city. The masterplan is influenced by the culture of Thessaloniki, which bears Greco-Roman and Byzantine heritage. One of its main attractions, the old wall, stands in ruins among the urban landscape, giving a unique character to the city.
A new, modern version of the old wall rises now on the west outskirts of the city, which intends to connect instead of divide. The urban grid which surrounds the site is extended into a new internal road network for the automobile, in the means to create five new attraction hubs. Each sub-area is erected into an inclined groundscraper with walkable rooftops.
These buildings facilitate mostly the parking garages on under and above ground levels but also act as the podium for the towers which are erected above them, and host the main building program. These are three office towers with a welcoming plaza in the middle and a residential and hotel tower on the edges of the longitudinal site. The guest is invited to the welcome plaza by a large portal which is used as an exhibition hall on the top floors.
MASTERPLAN
EXTERIOR VIEW
THE GATE
PROGRAM DIAGRAM
SECTION


