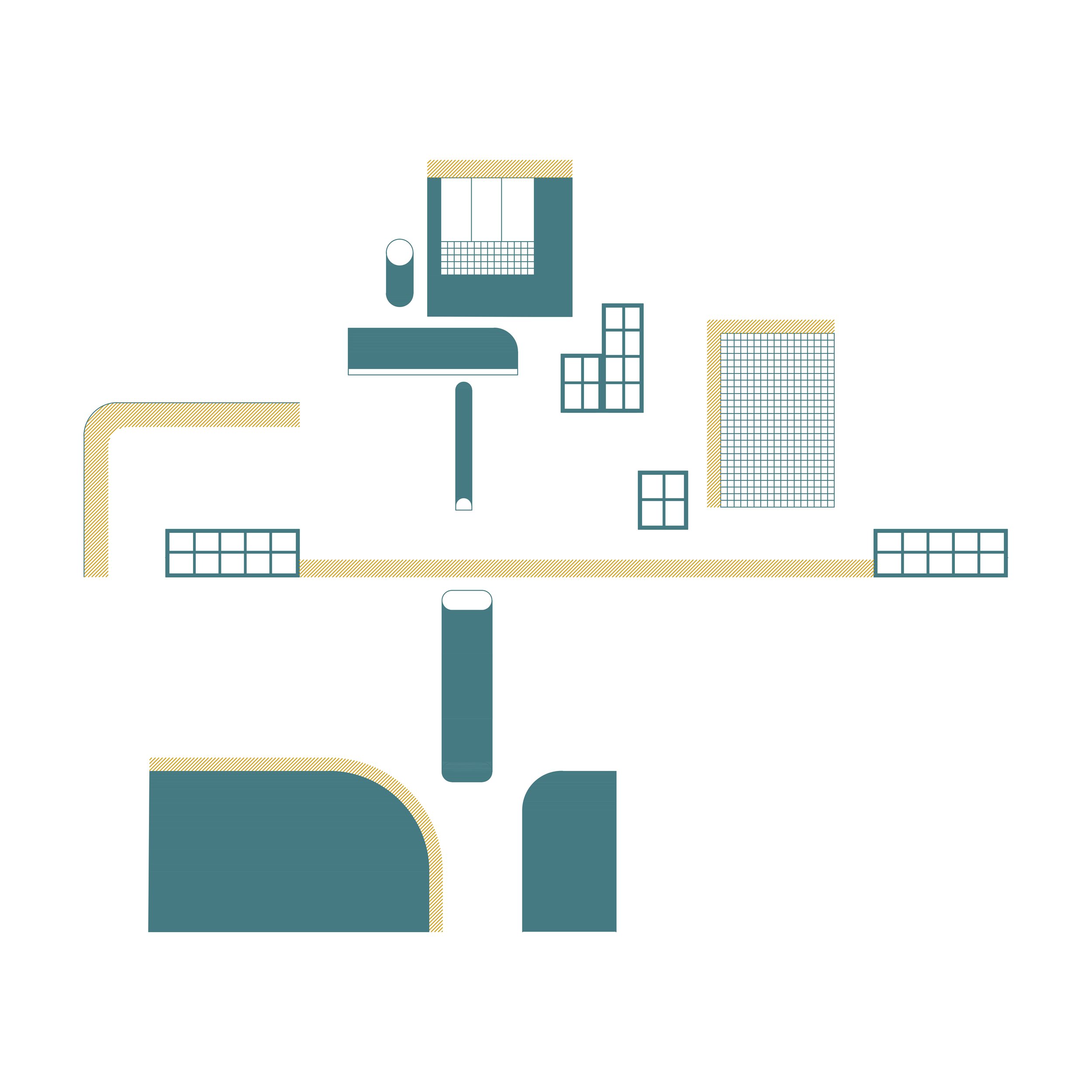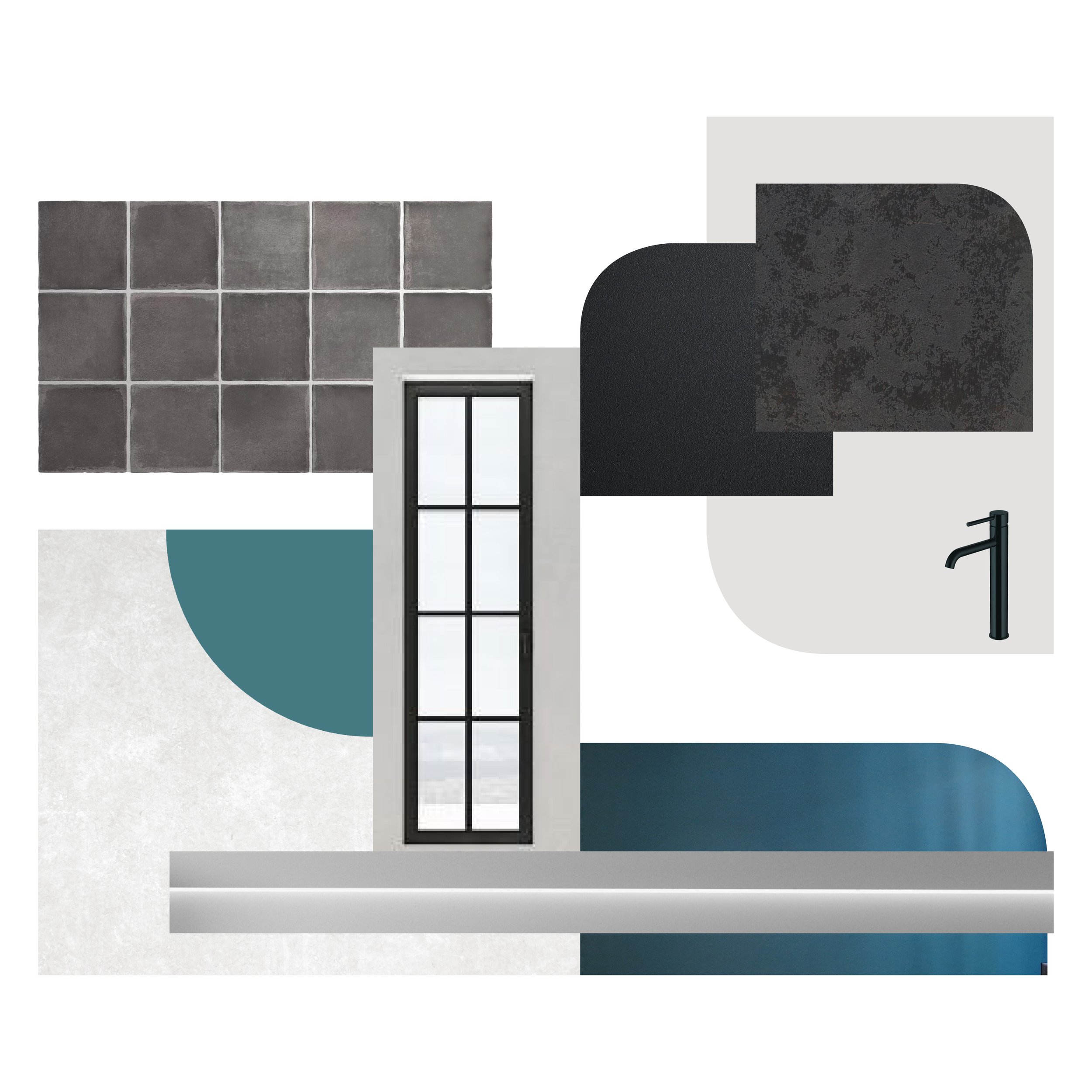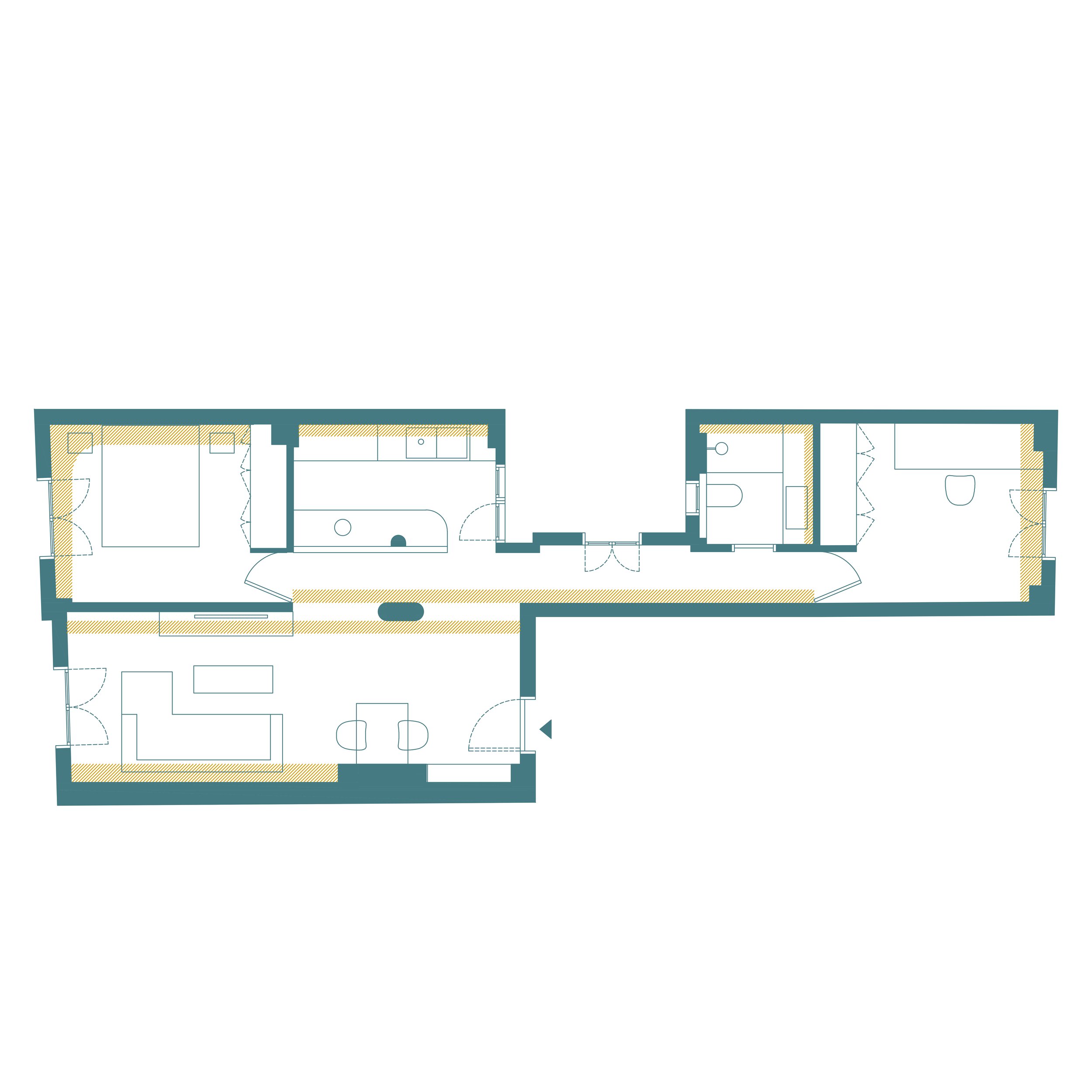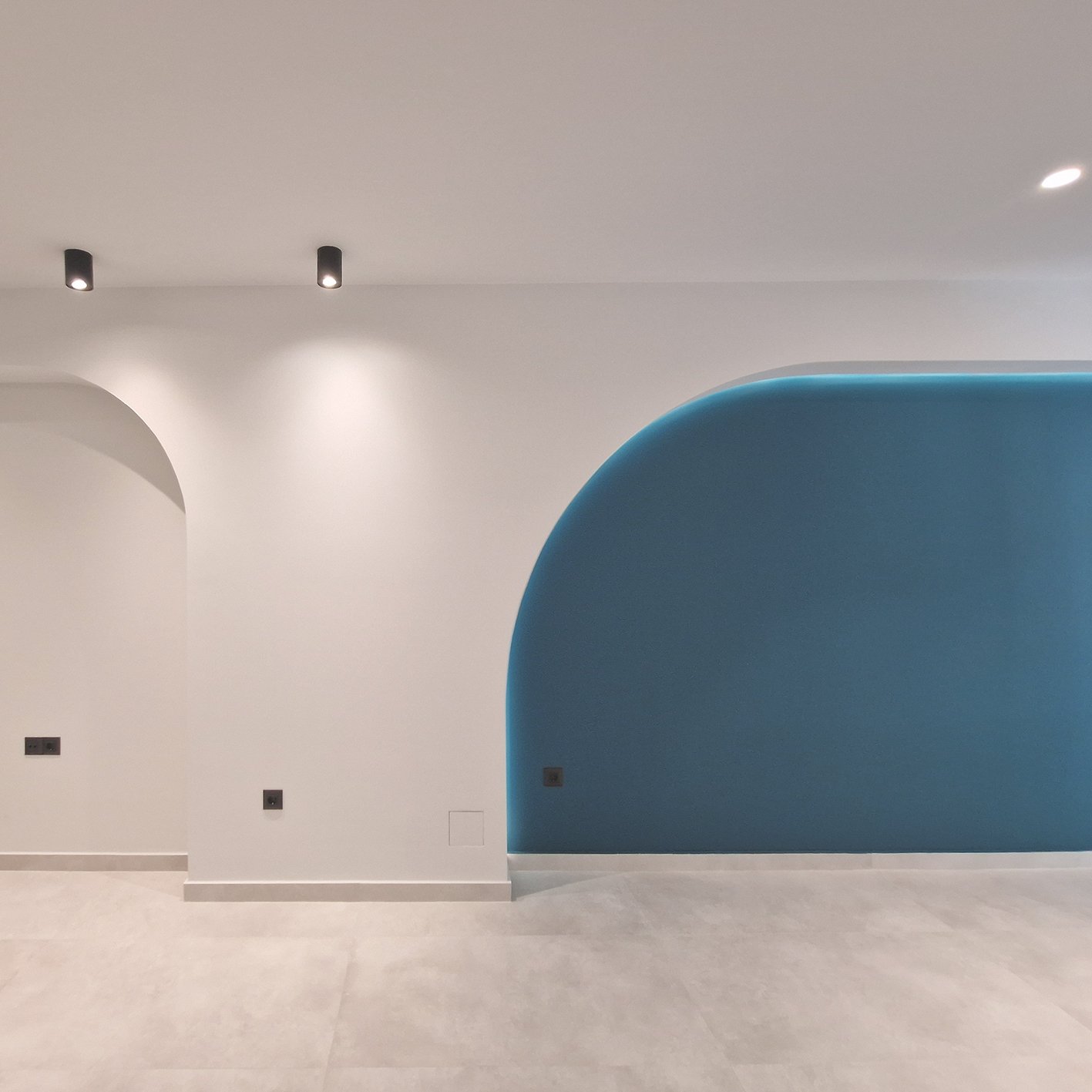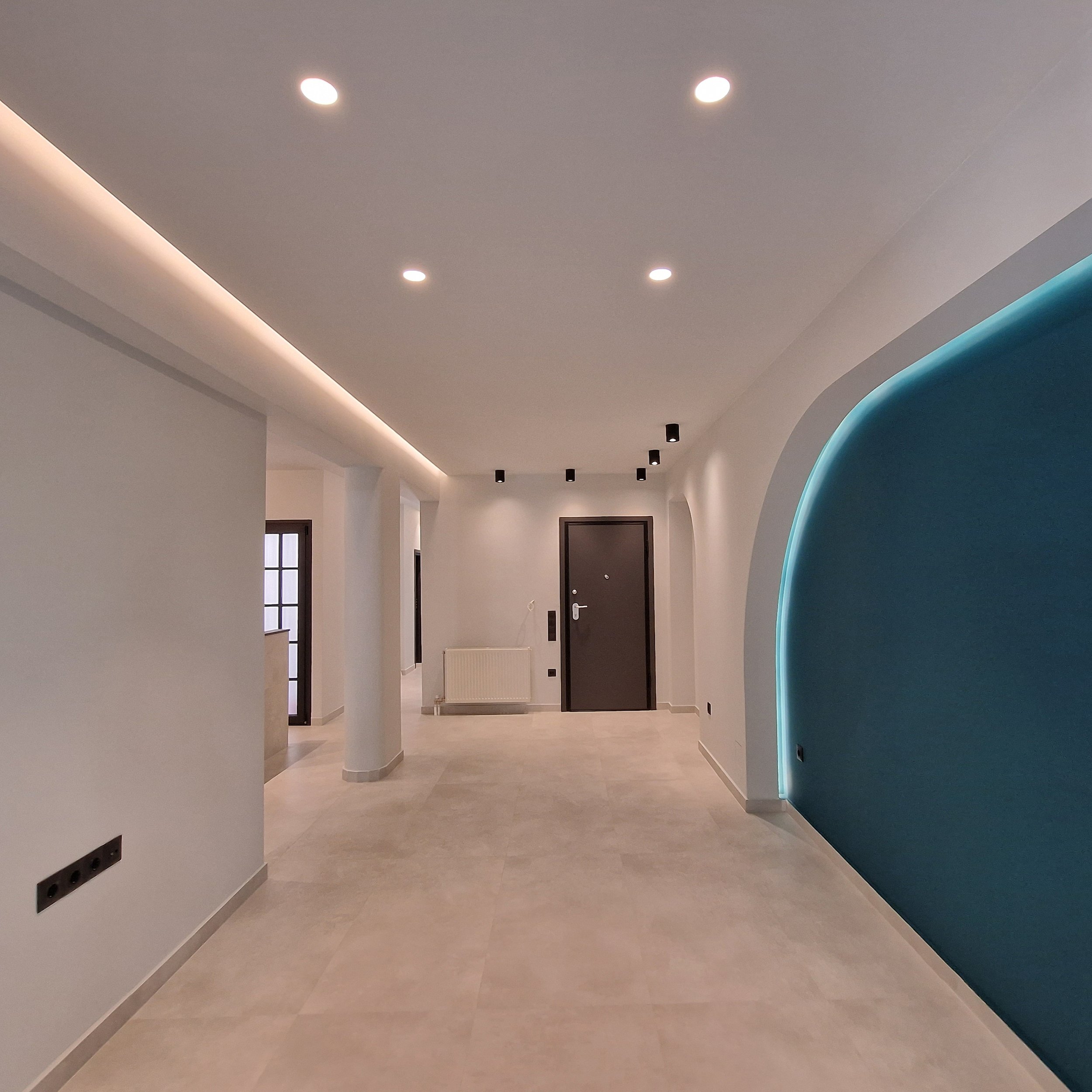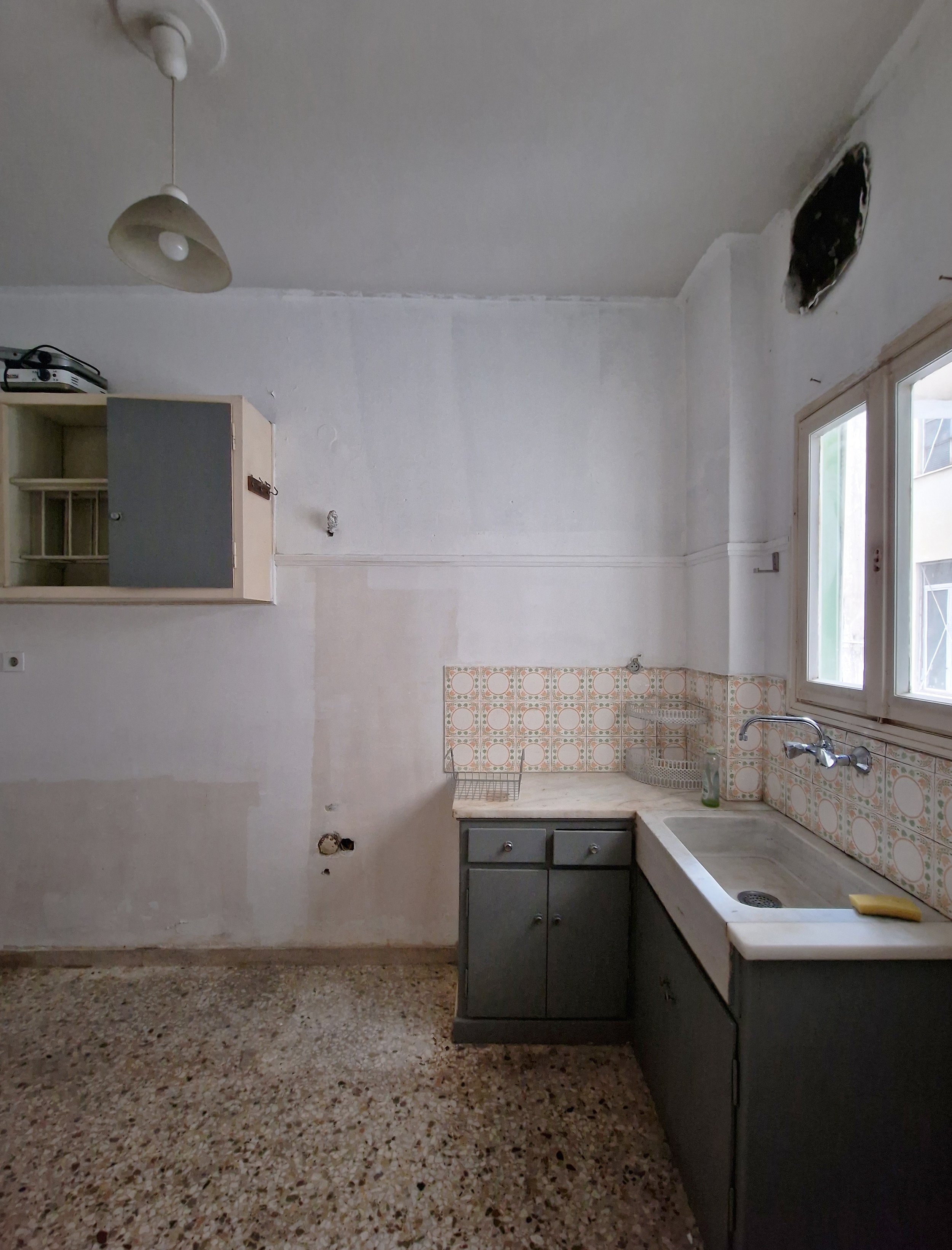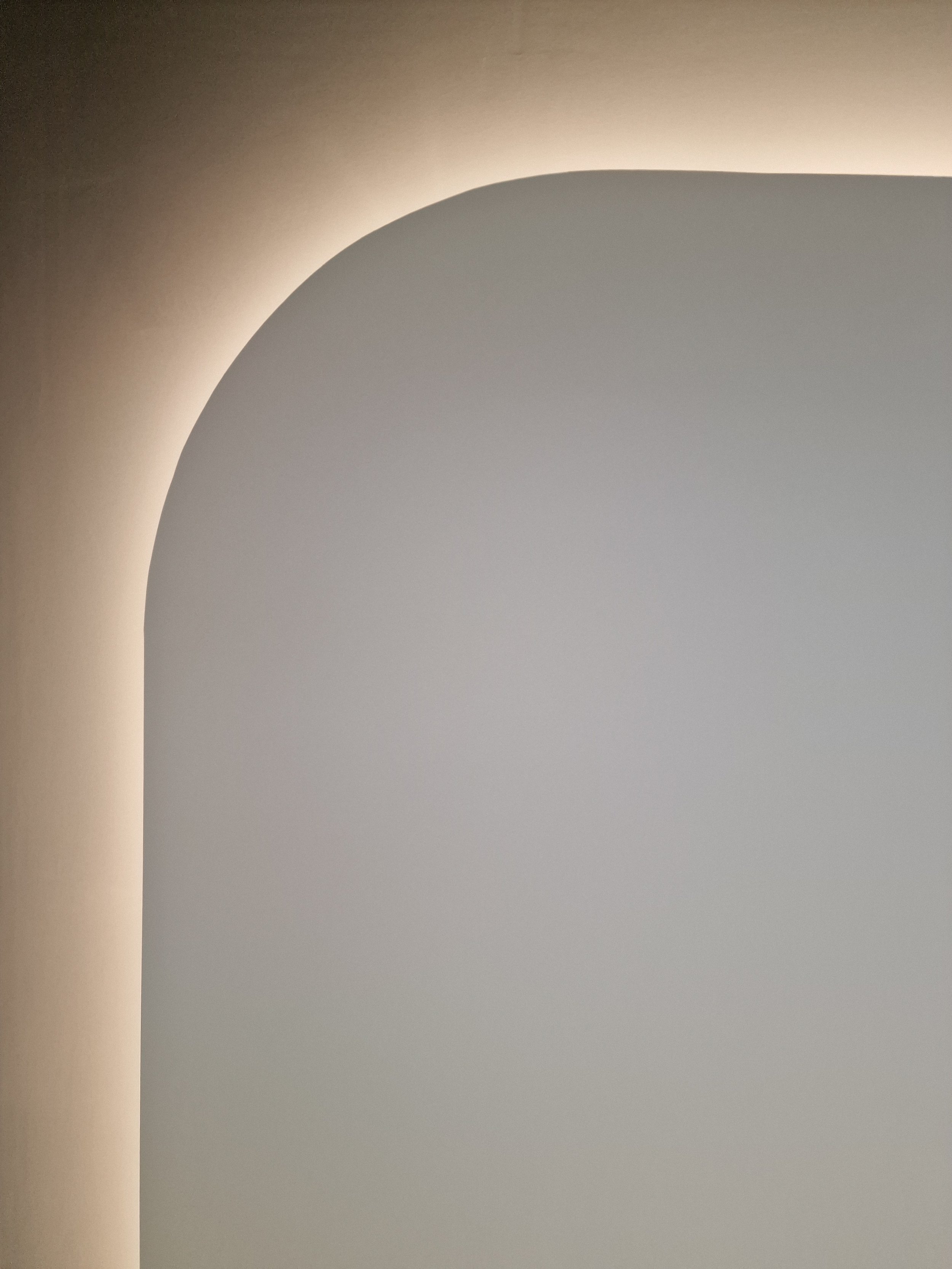
APARTMENT IN KOUKAKI
SURFACE_~70SQM
LOCATION_KOUKAKI, ATHENS, GREECE
YEAR_2022 / 2023
TYPE_RESEDENTIAL / RENOVATION
WORK_CONCEPT DESIGN, DRAWINGS & 3D VISUALISATIONS, CONSTRUCTION & SUPERVISION
STATUS_COMPLETED
DESIGN TEAM_GIOTAKOU ANNA
The renovation project primarily focused on demolishing two walls to create a more open and illuminated space. Curved architectural elements were strategically integrated to redefine spatial dynamics, particularly in the living room area. One curved structure envelops the couch, fostering intimacy, while another cleverly conceals storage units, seamlessly blending functionality with design. A central column, with gracefully curved sides, enhances movement flow and structural integrity throughout the space.
The corridor is illuminated with discreet hidden lighting, complemented by the presence of industrial metal doors on either side. Windows are treated with fine film, imparting a mystical ambiance to the interior. Primary lighting is provided by concealed LED tapes, creating a serene and tranquil atmosphere.
Curved elements are a recurring motif, from the bedroom ceiling to the kitchen encounters, adding fluidity and visual interest to the space. The color palette is industrial, predominantly featuring shades of black, white, and grey. However, a striking burst of color is introduced through the thematic living room wall, which serves as a captivating focal point amidst the otherwise subdued tones.
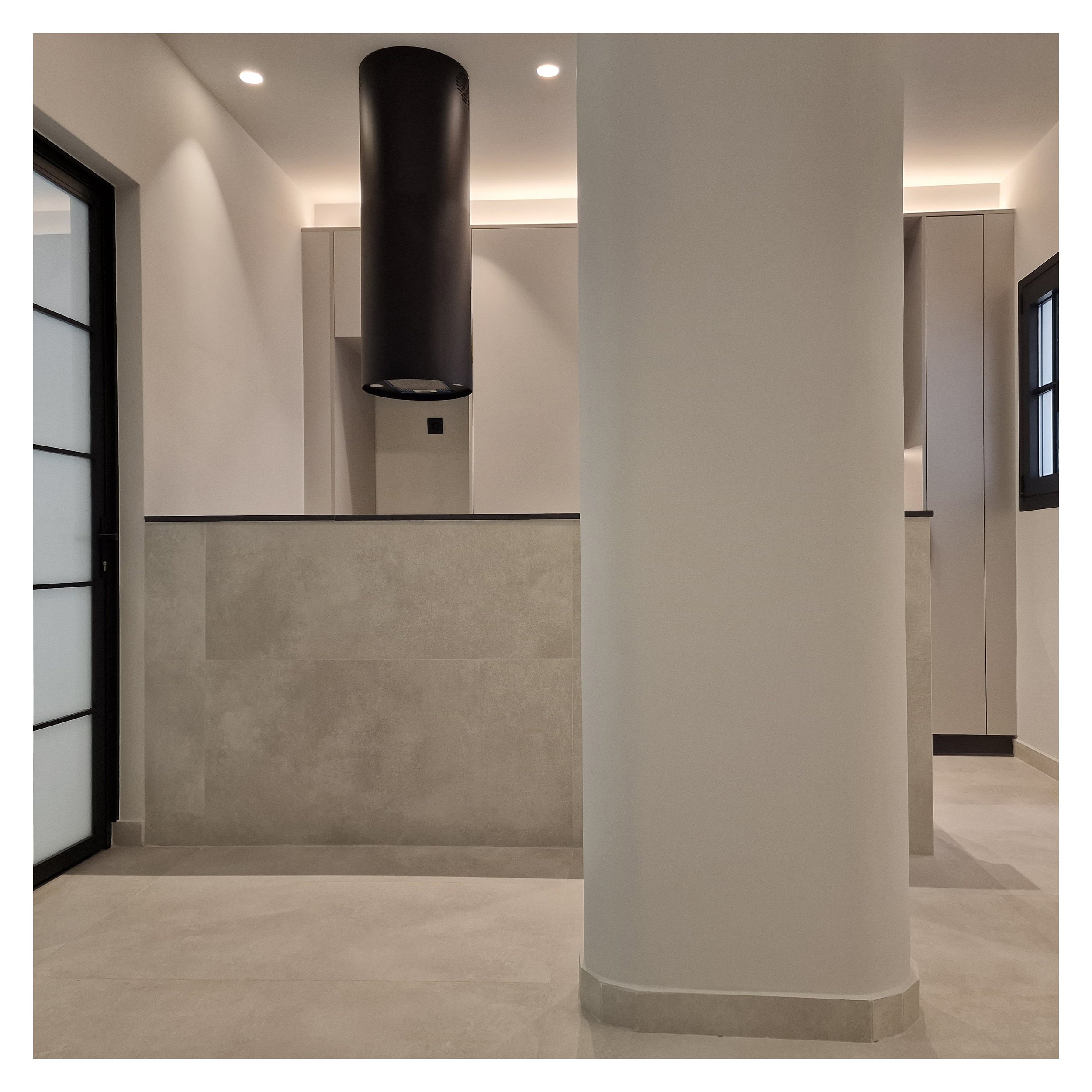
KITCHEN VIEW FROM LIVING ROOM
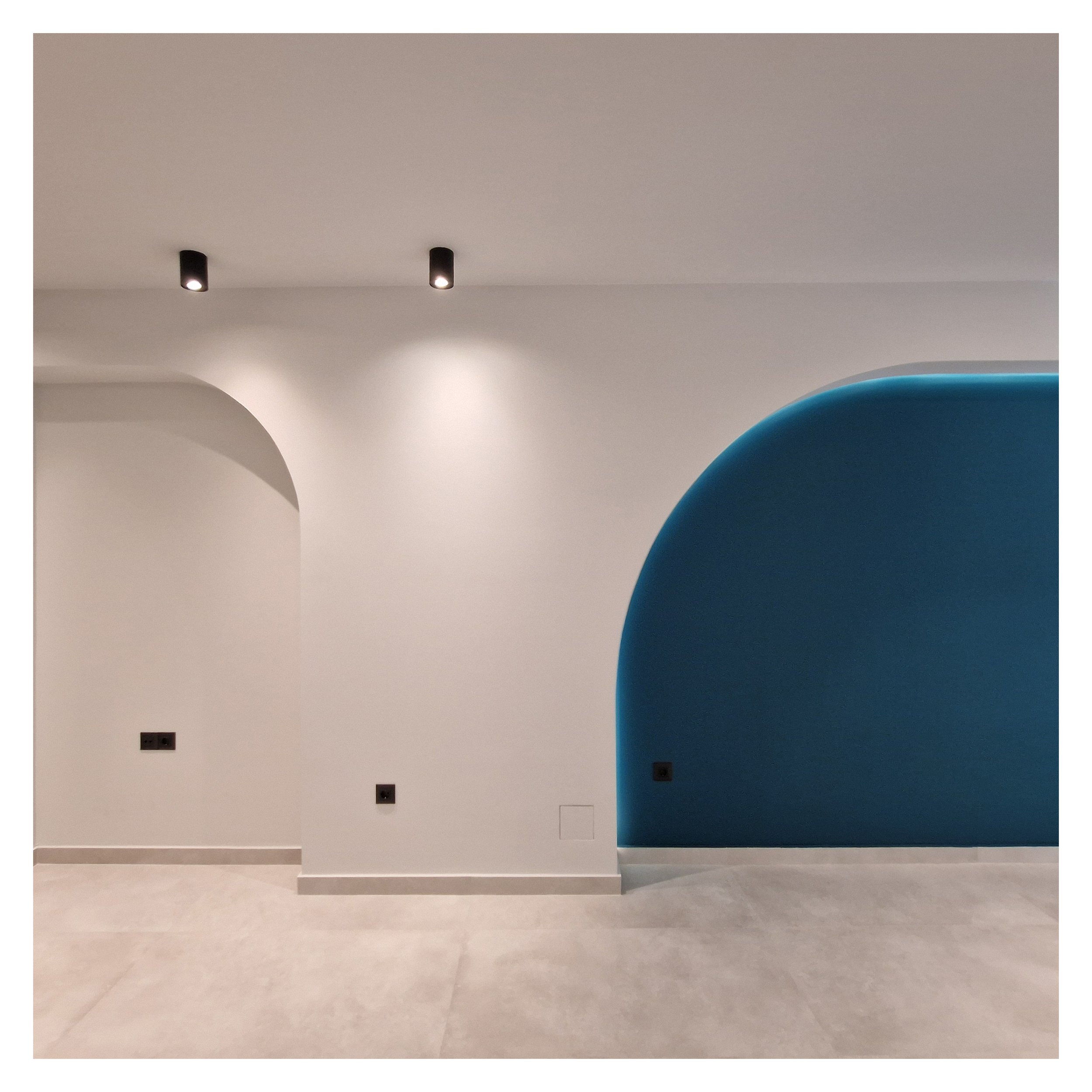
ENTRANCE & LIVING ROOM

KITCHEN
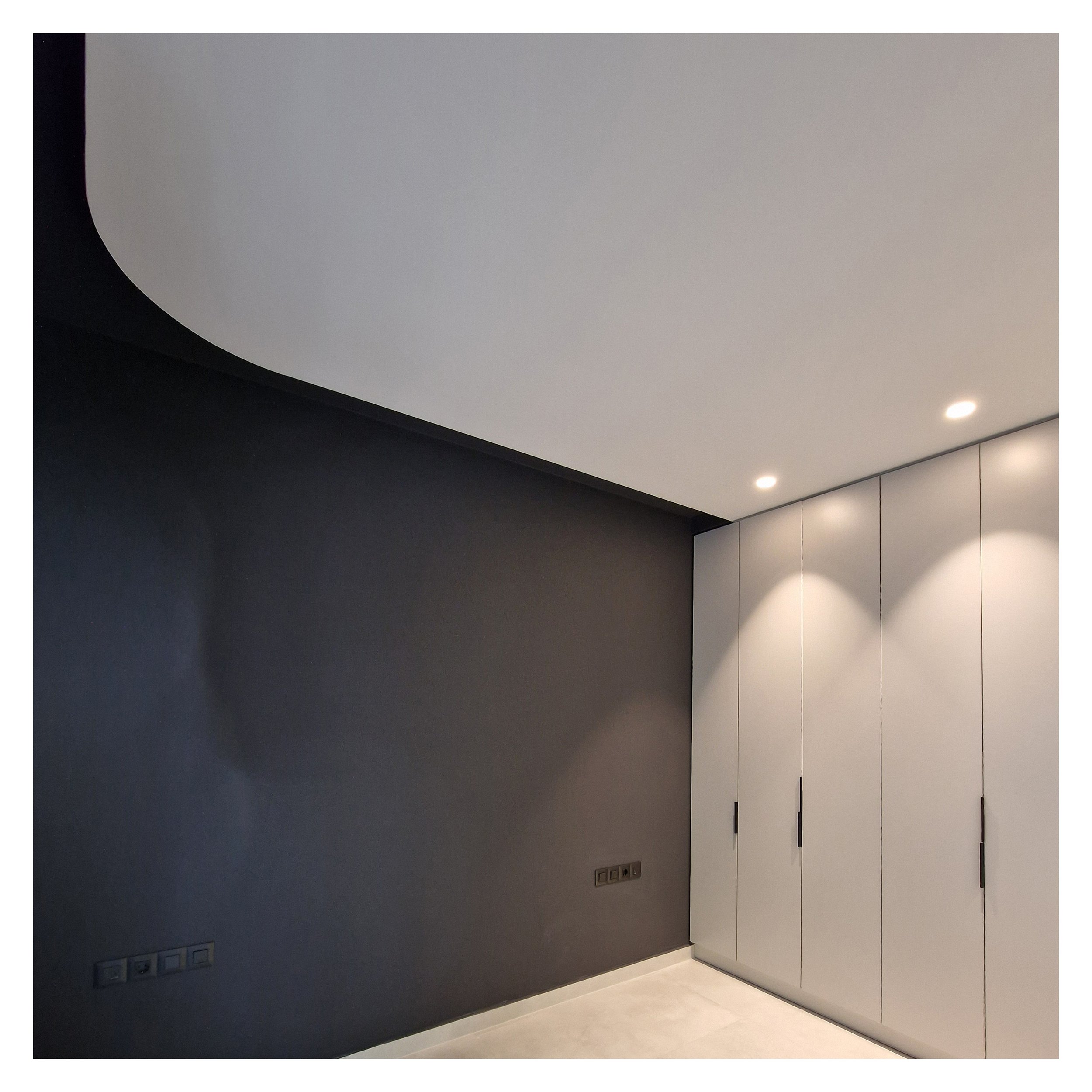
BEDROOM A
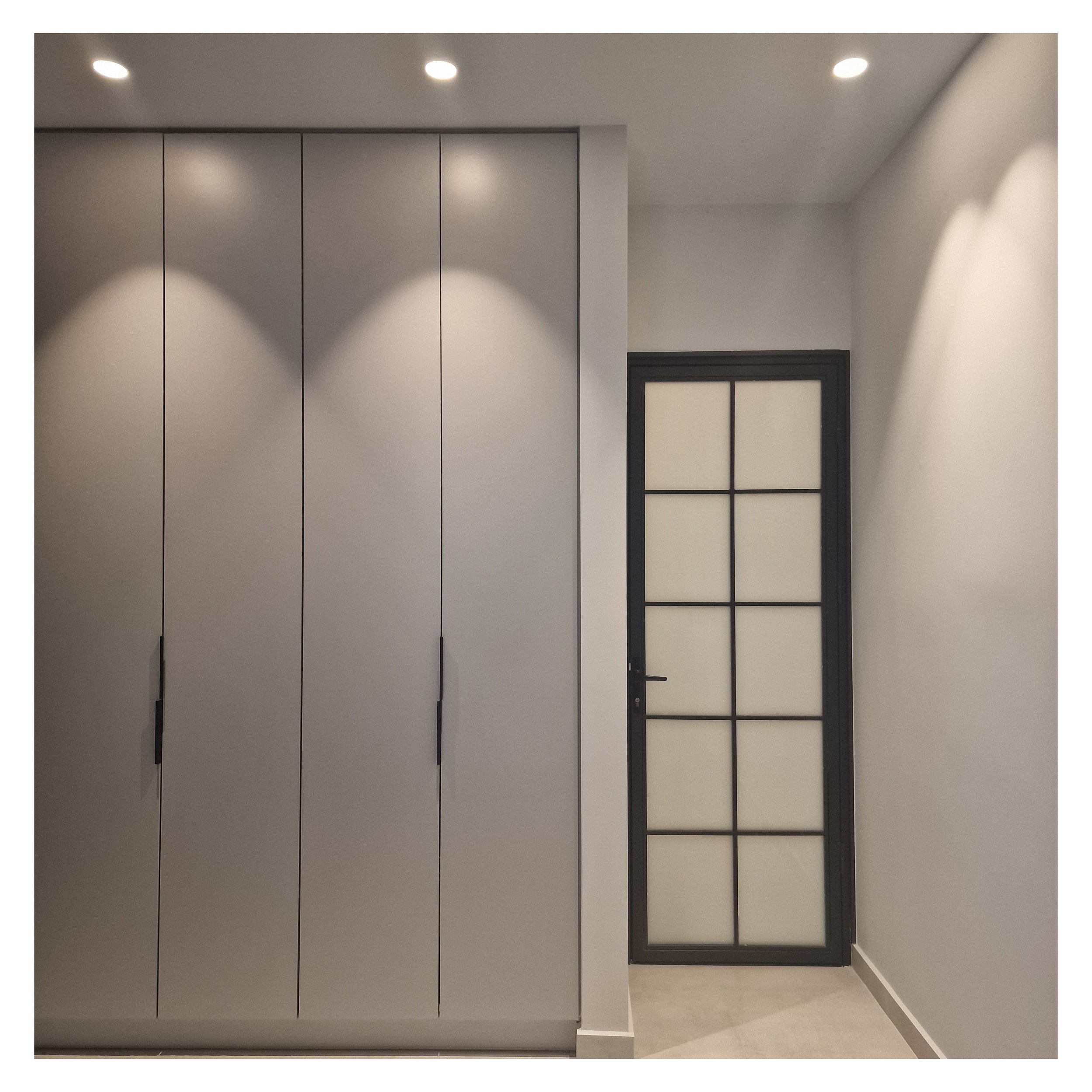
BEDROOM B
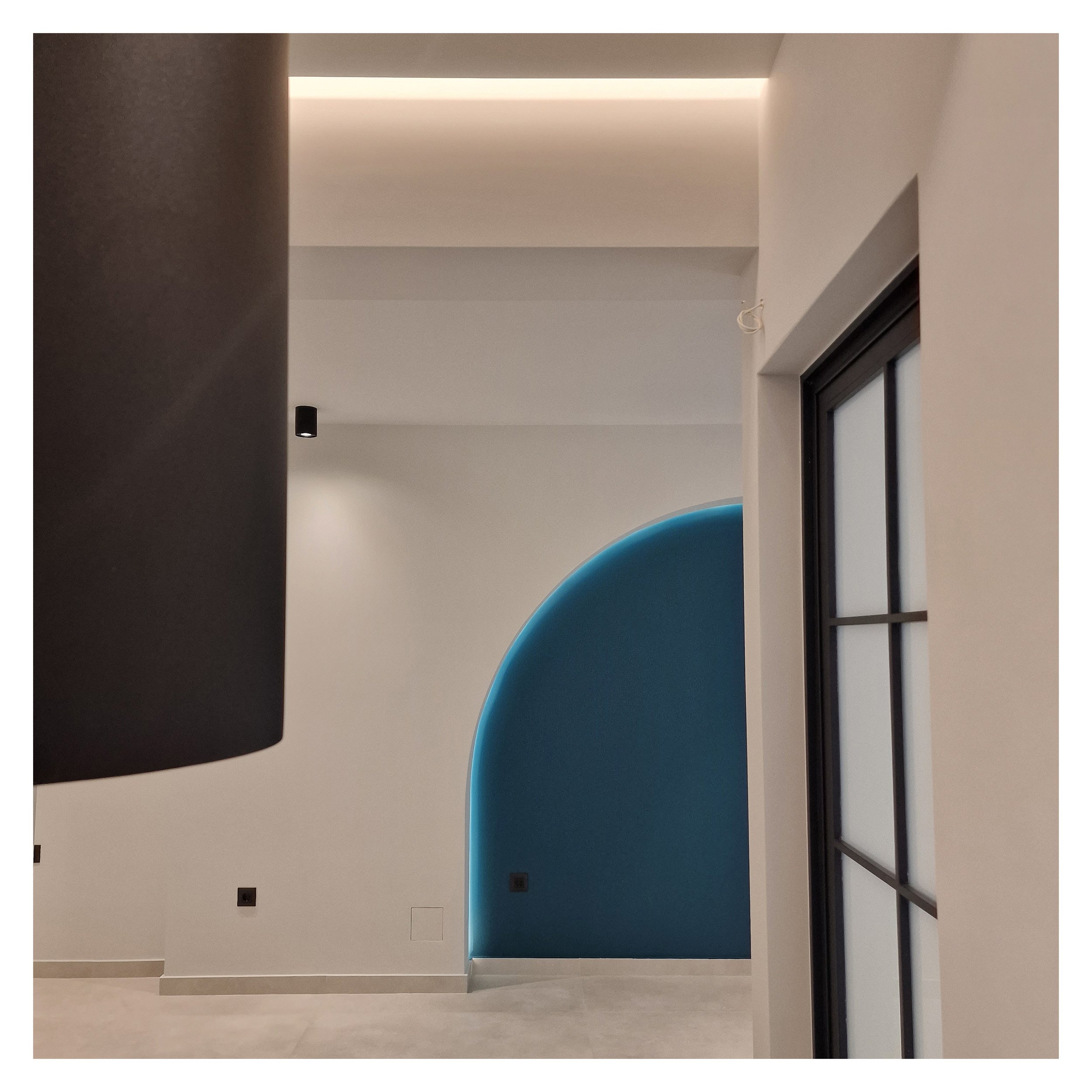
LIVING ROOM VIEW FROM KITCHEN

BATHROOM
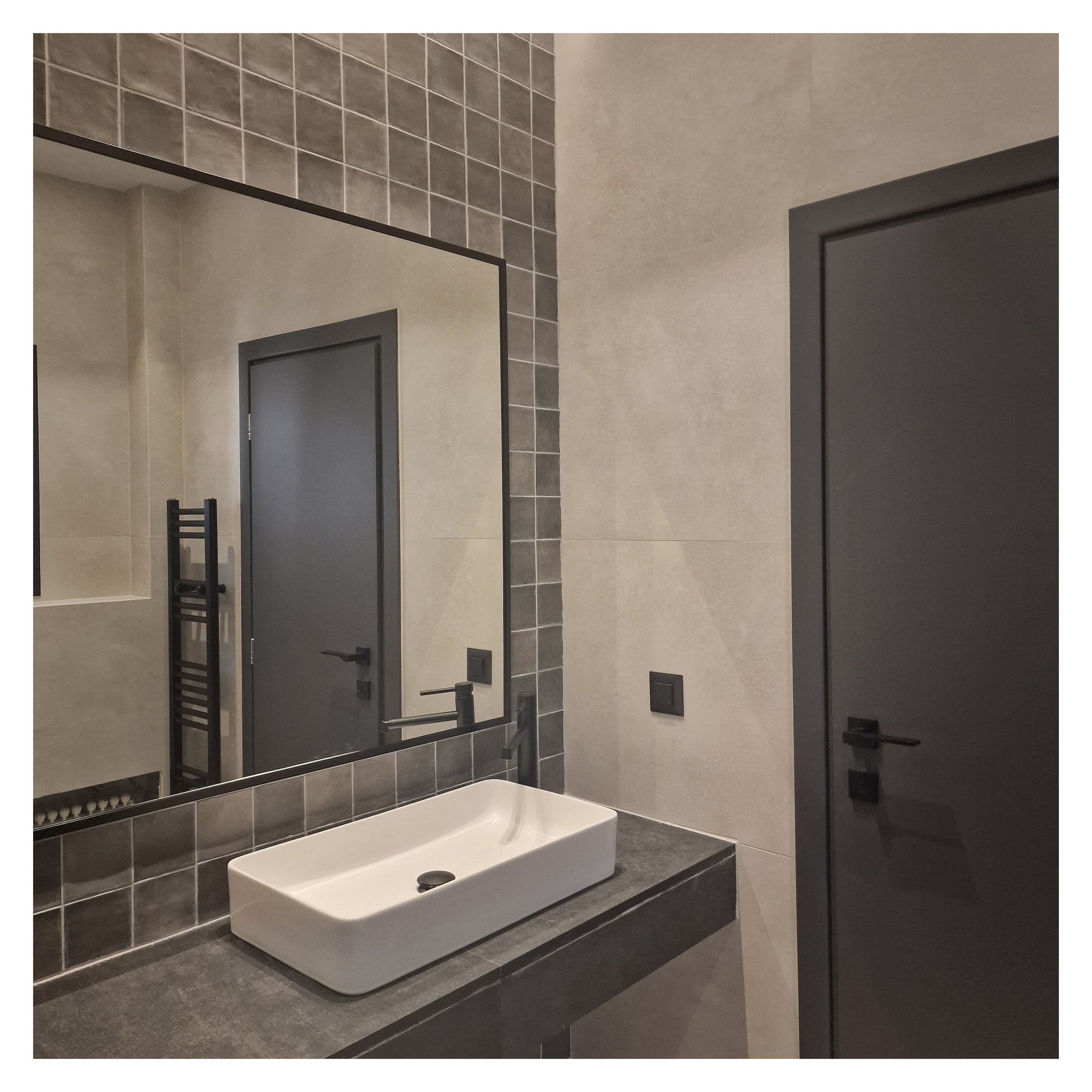
BATHROOM

BATHROOM
DETAILS

BEDROOM METAL DOORS

KITCHEN DETAILS
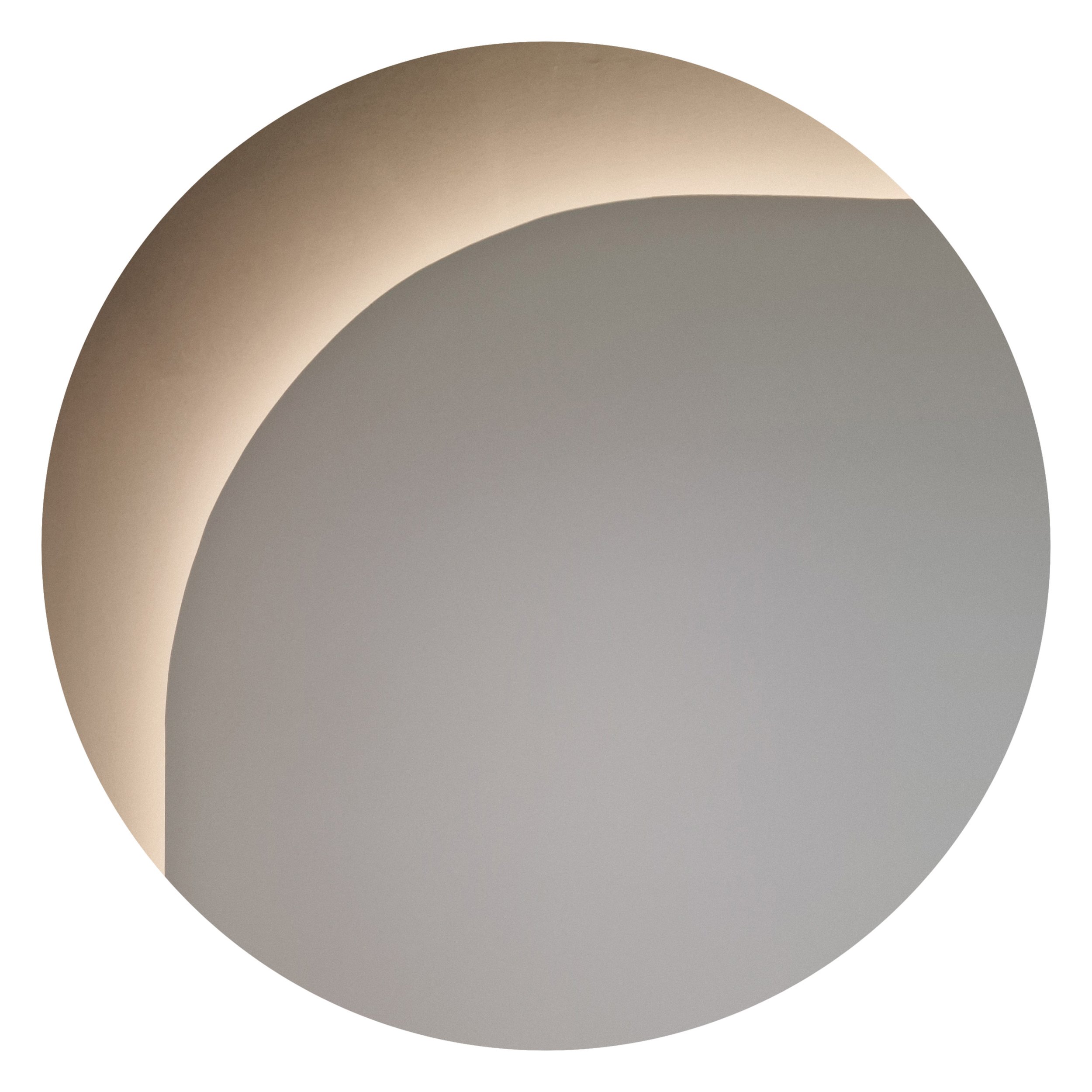
BEDROOM CURVED CEILING WITH HIDDEN LIGHT
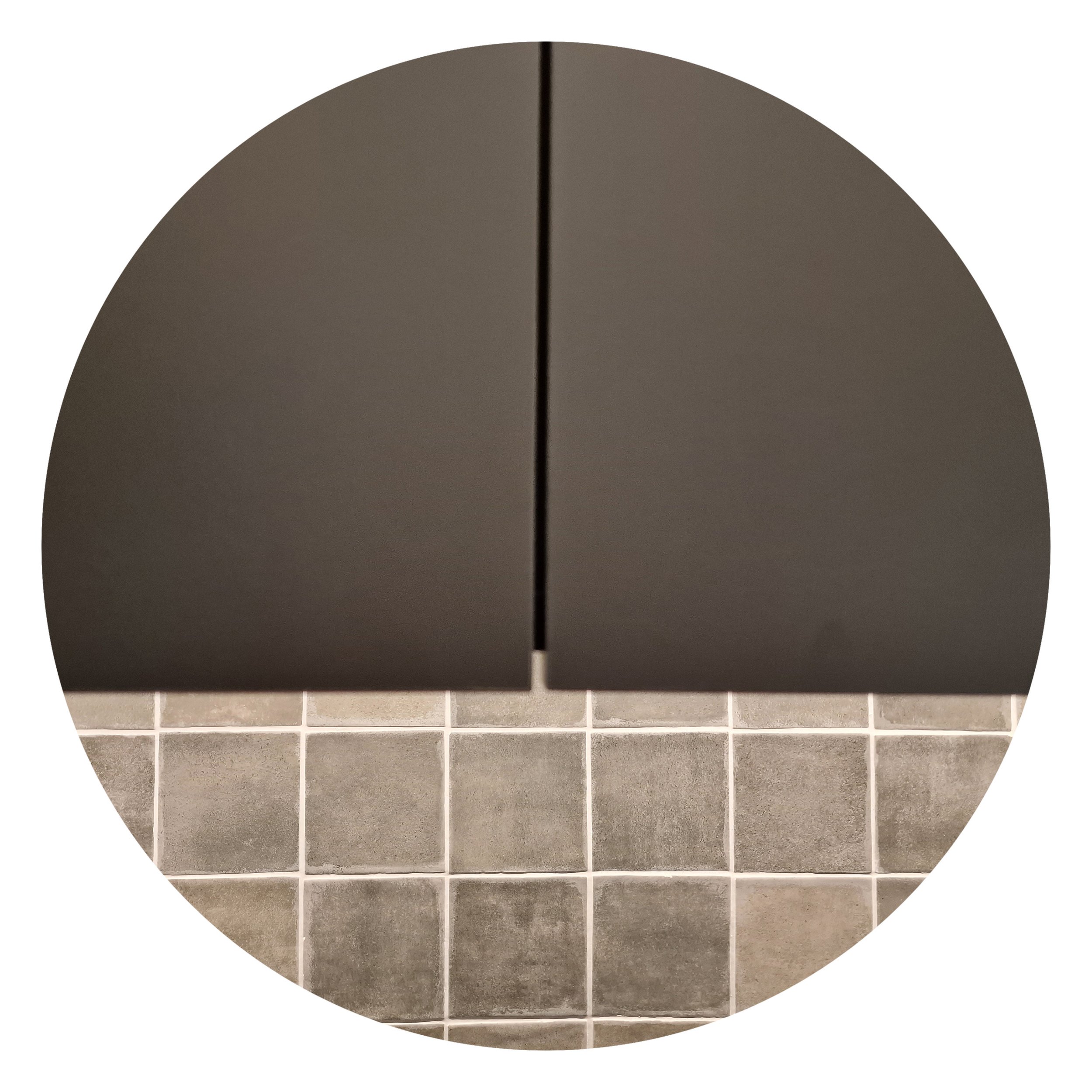
KITCHEN DETAILS

LIVING ROOM CURVED WALL WITH HIDDEN LIGHT

BATHROOM TILES & HIDDEN LIGHT
BEFORE & AFTER renovation
