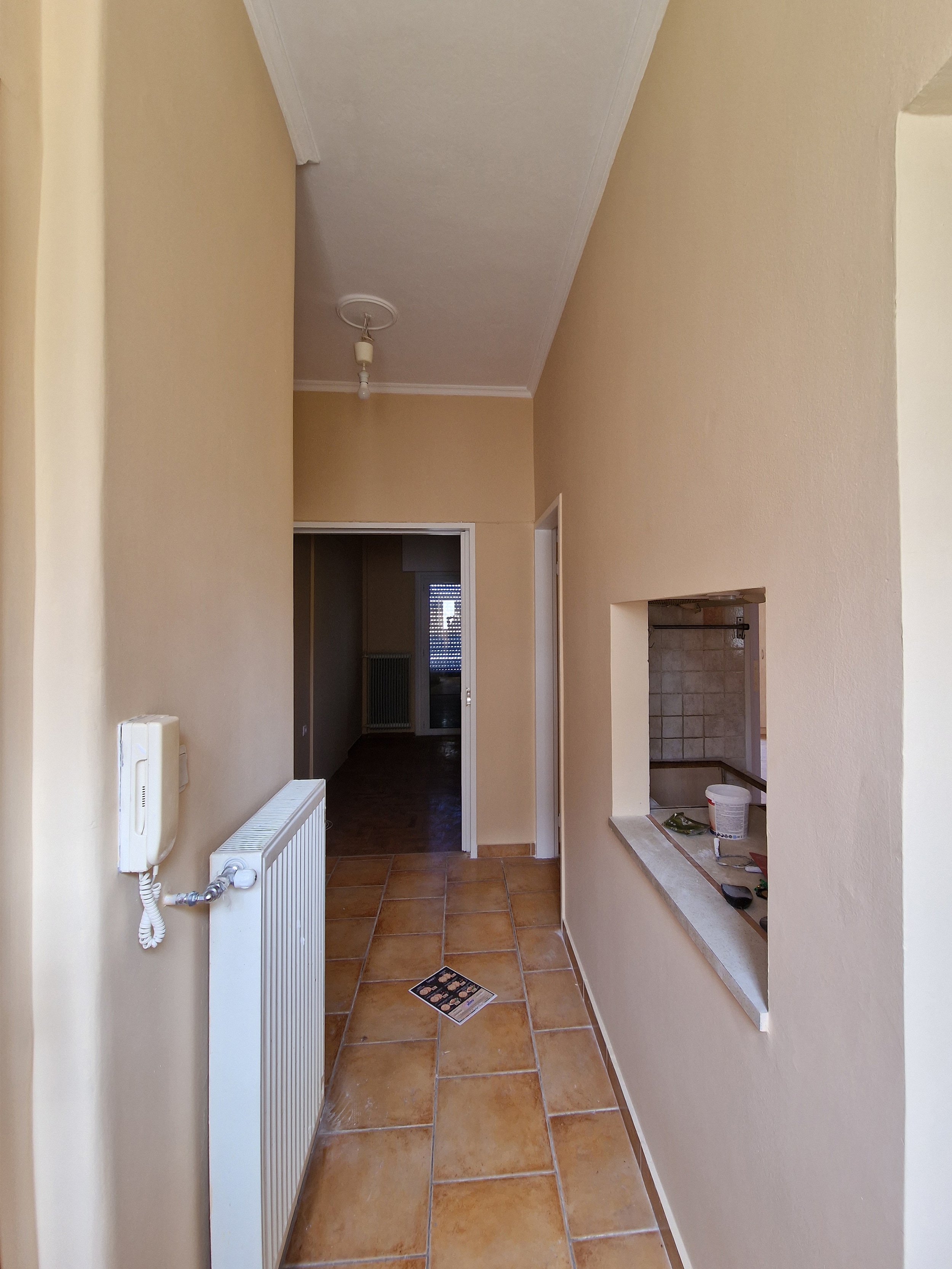
APARTMENT IN MAROUSI
SURFACE_~95SQM
LOCATION_MAROUSI, GREECE
YEAR_2023
TYPE_RESIDENTIAL / RENOVATION
WORK_CONCEPT DESIGN, DRAWINGS & 3D VISUALISATIONS, CONSTRUCTION & SUPERVISION, DECORATION
STATUS_COMPLETED
DESIGN TEAM_GIOTAKOU ANNA
The renovation focused on transforming the central space, particularly the kitchen, from cluttered and chaotic to light, minimalist, and cohesive. The aim was to create a serene environment with clean lines and simple forms.
Strategic integration of concealed lighting served to illuminate the space, compensating for its inherent lack of natural light. Curved elements, like the green marble countertop and sculptural kitchen ceiling, were introduced to instill a sense of fluidity and spatial continuity. The color palette primarily features white with accents of green in marble finishes and select elements, drawing inspiration from the lush greenery visible from the living room. This choice aims to evoke a connection to nature and promote tranquility. In the living room, a once heavy wooden structure was painted white, transforming its mood from rugged to serene. Bright wood flooring throughout adds to the apartment's earthy aesthetic.
Carefully chosen decorative elements, including curtains and furniture, contribute to the apartment's bohemian and earthy style, enhancing its lightness and calmness. Overall, the renovation achieves a harmonious balance between simplicity, natural elements, and understated elegance.
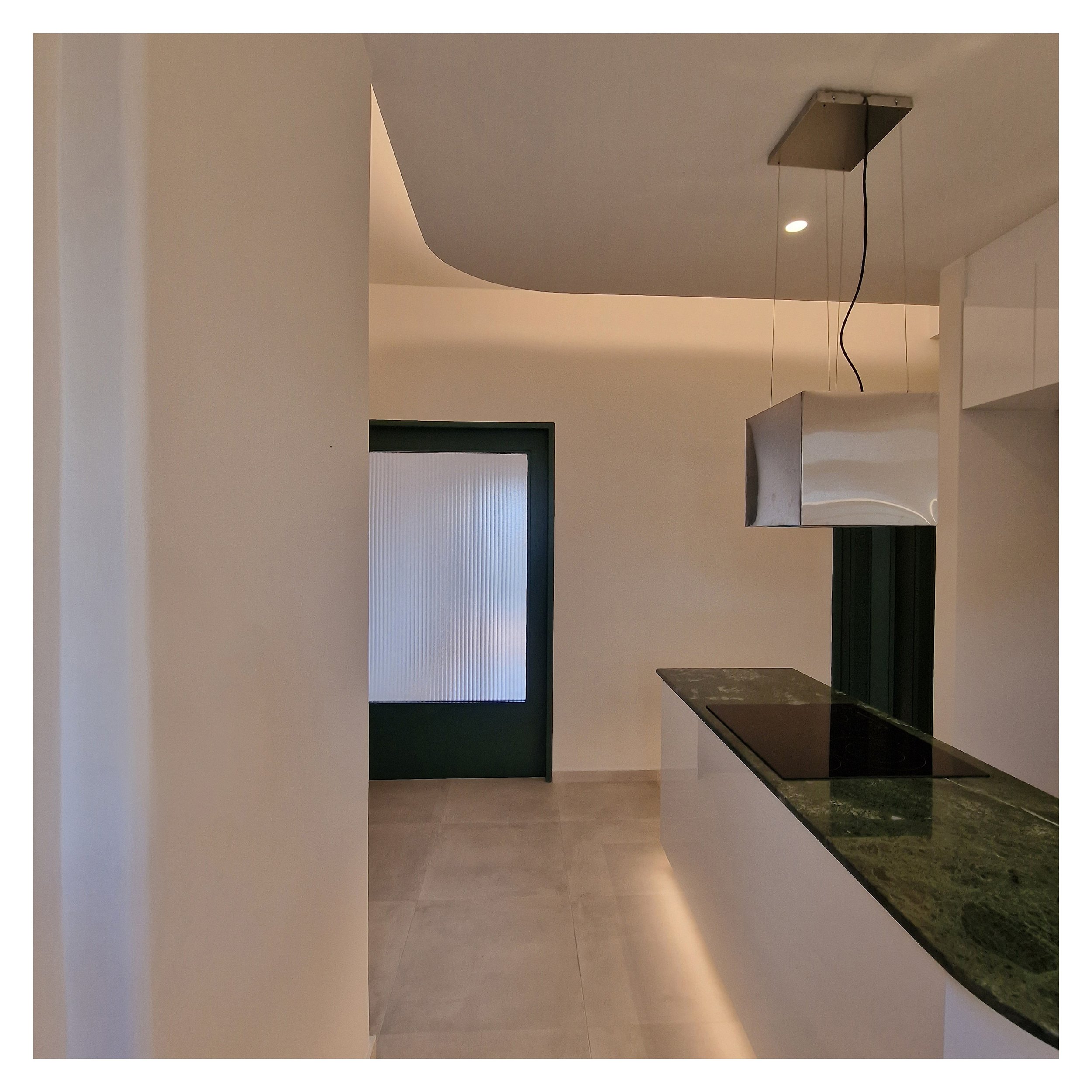
KITCHEN
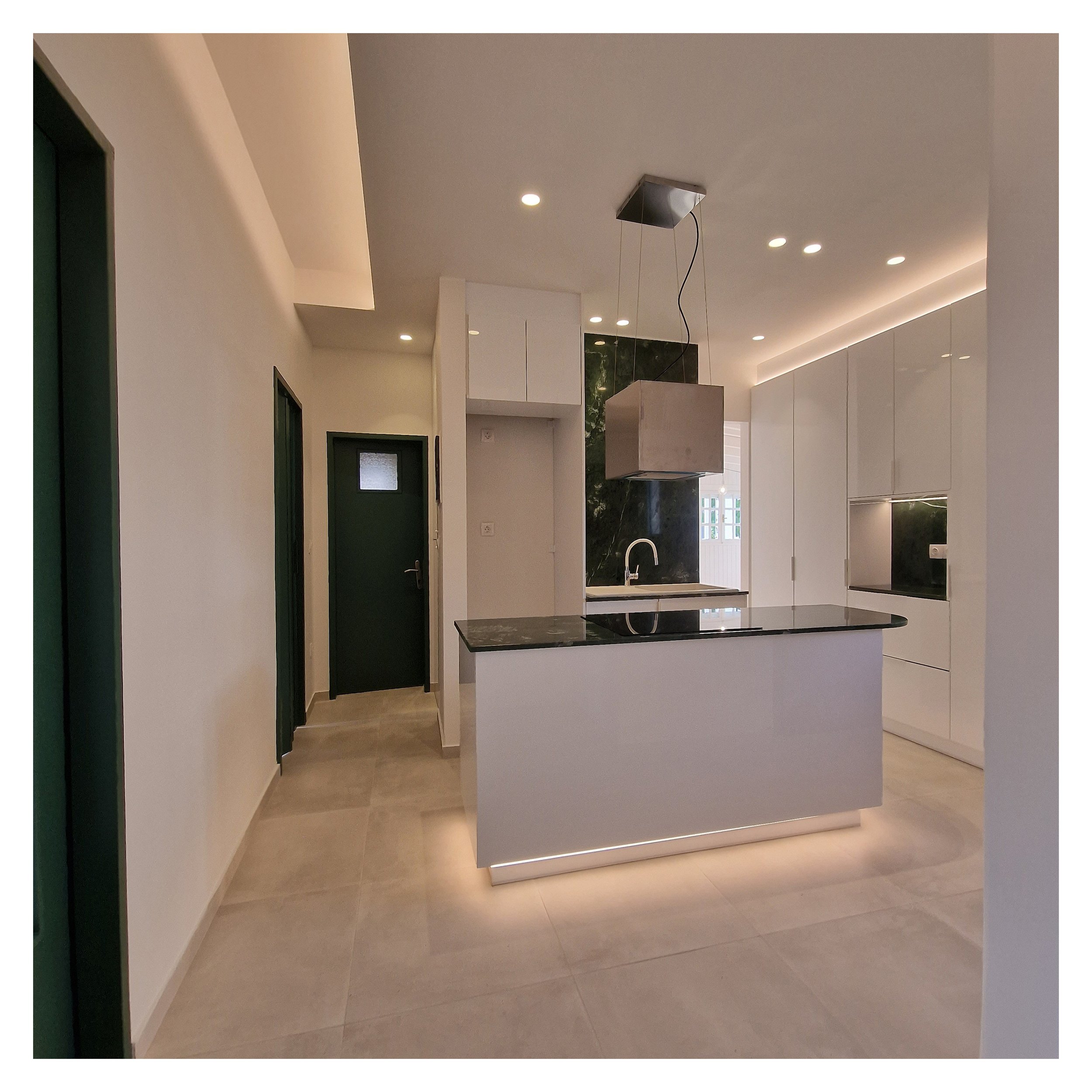
KITCHEN
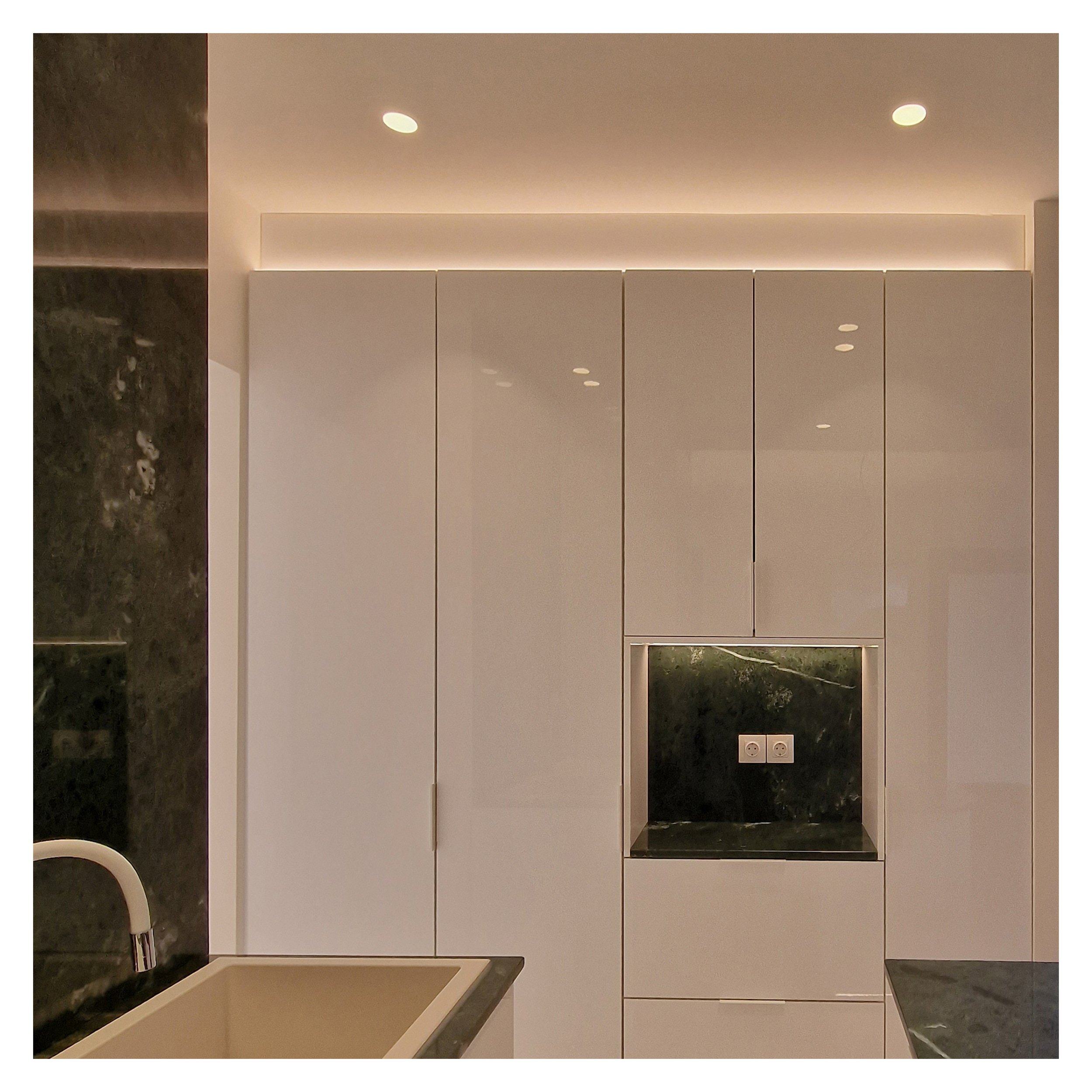
KITCHEN

KITCHEN
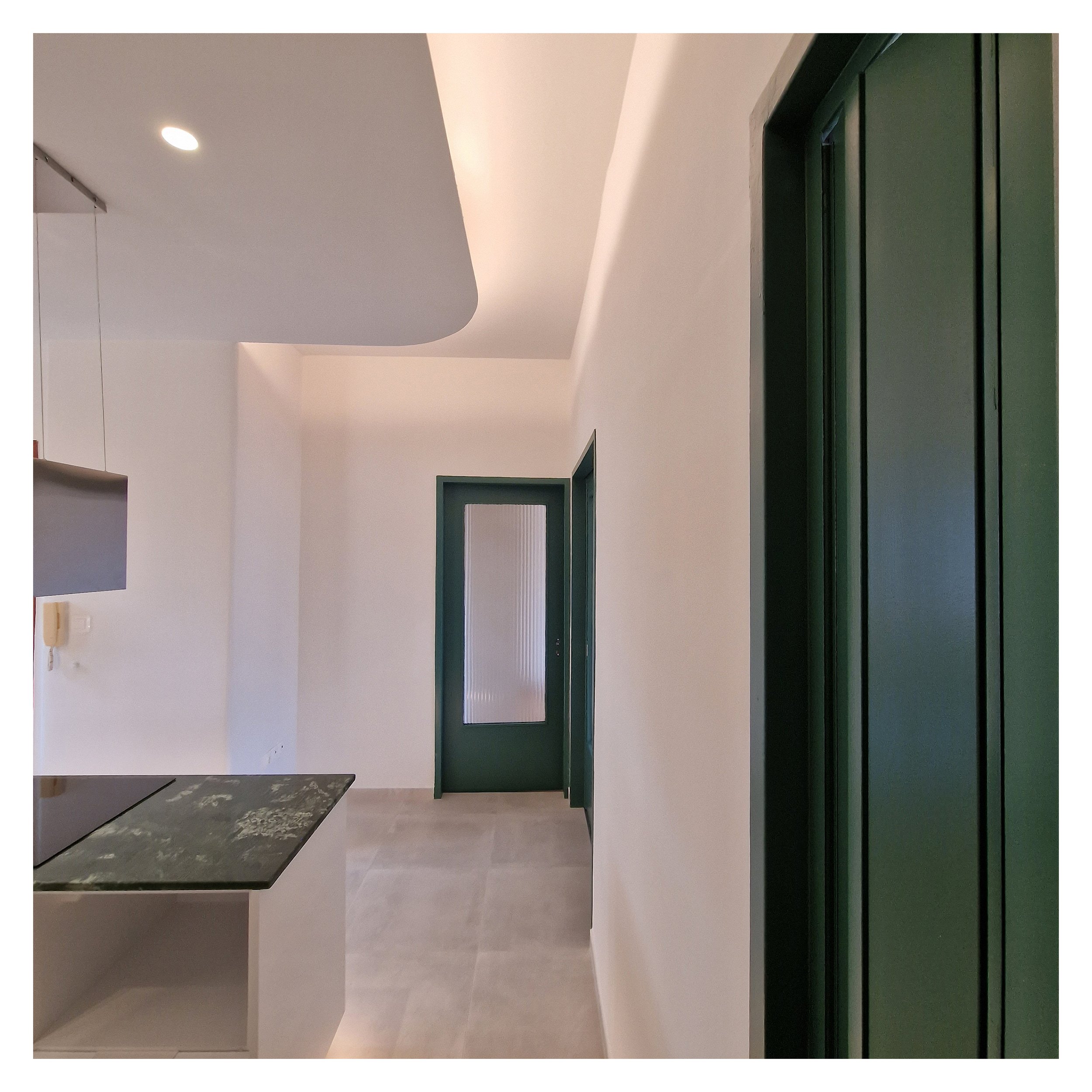
KITCHEN




BATHROOM
DETAILS

KITCHEN DETAIL

KITCHEN MARBLE DETAIL

LIVING ROOM LIGHTING

LIVING ROOM WHITE WOOD



