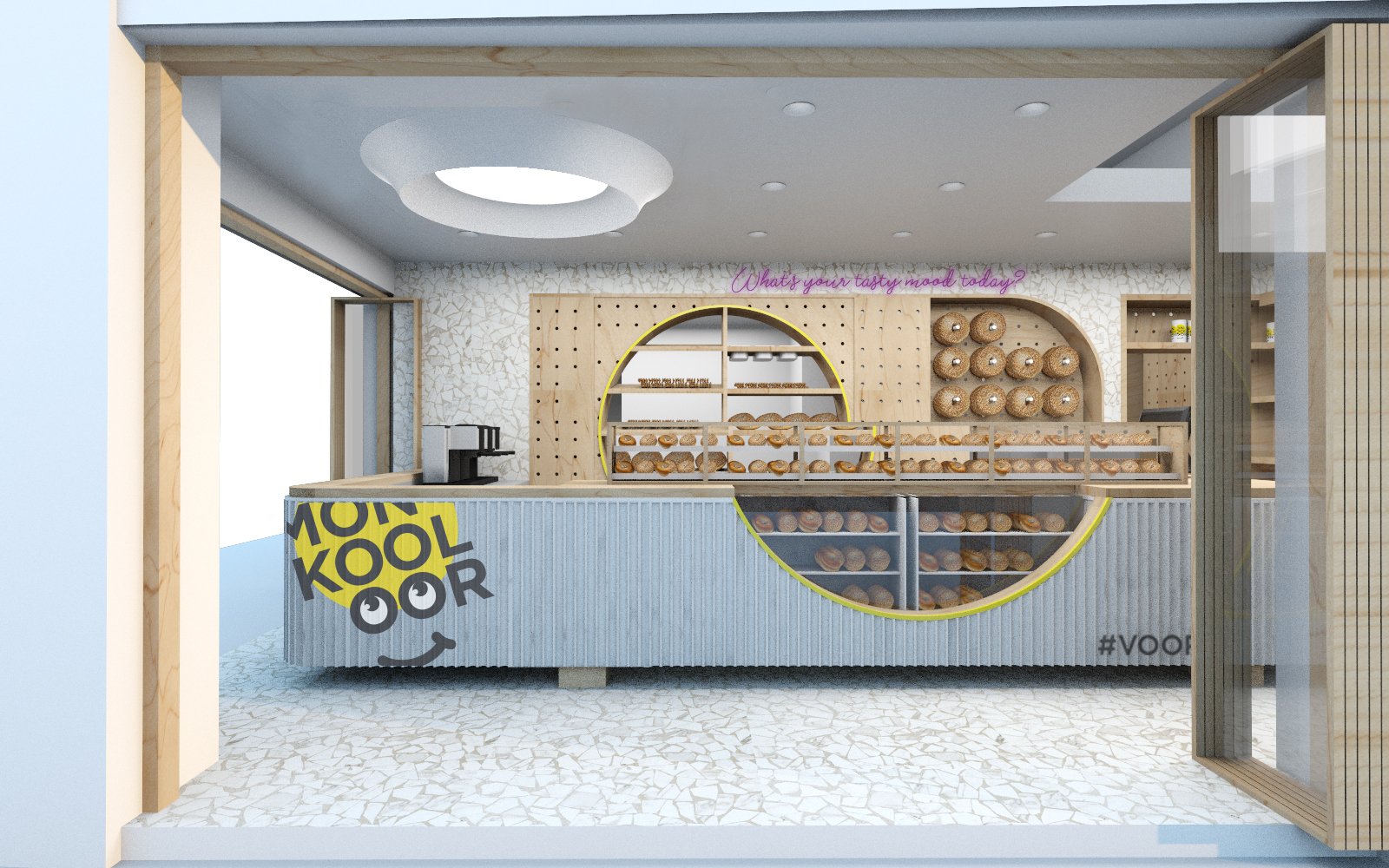
MON KOOLOOR
SURFACE_50SQM
LOCATION_THESSALONIKI, GREECE
YEAR_2021
TYPE_RETAIL
WORK_CONCEPT DESIGN, 3D VISUALISATIONS & DRAWINGS
STATUS_COMPLETED
DESIGN TEAM_A2 ARCHITECTS [ANYFANTIS S, AGRAFIOTI V, GIOTAKOU A,KOUTSOGEORGA D, MORAITH G, ZIOGA S]
This is the first store of the bakery company Mon Kooloor, after its rebranding. The main idea of the design was based on the repetitive use of the circle, as an abstract reference to the shape of the “koulouri”, which is the main selling product of the store. Therefore, the circle is the main shape that you can find in the design of the furniture, in the plaster sculptural lighting, in the graphic dot elements of the facade and in the circular window of the producing area, from where the customer observes the process of preparation of the buns.
Additional elements of the composition are the brown mosaic tiles, that coat both the floors and the walls of the store, unifying the space. The white sheet metal on the service counter as well as the pink neon lighting give a modern look to the store. The folding windows can be totally open, which makes the store more extrovert and accessible to the clients.
DETAILS
RENDERS












