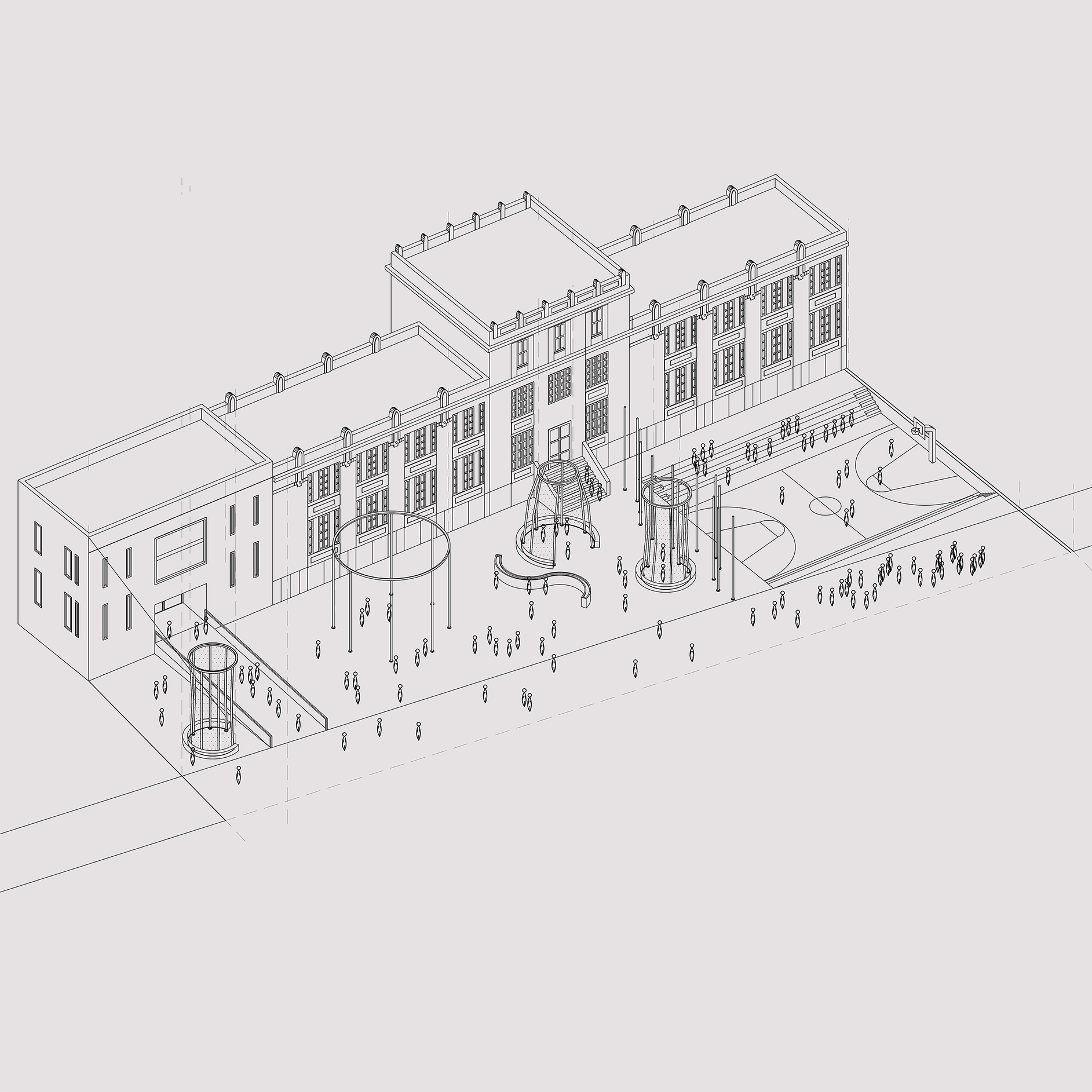
NEIGHBORHOOD
SURFACE_~4.200SQM
LOCATION_PATRAS, GREECE
YEAR_2013
TYPE_DESIGN PROJECT
WORK_CONCEPT DESIGN, 3D VISUALISATIONS & DRAWINGS
STATUS_COMPLETED
DESIGN TEAM_GIOTAKOU A, HOUSSEIN I
The site of the project is located in “Skagiopoulio” park, one of the few planned green areas of Patras. The “Skagiopoulio” orphanage is also located in the park and in the site area. Having done a thorough research of the area, we realized that the orphanage was a very strong element and decided to make it part of the synthetic process. Our first goal was to create a kind of interaction between the school and the city. Rather than having an isolated, protected school, we wanted to create an open interactive common ground between the students and the orphanage’s residents. To do that, we designed a pedestrian road that crossed the park following though the main street of the neighborhood. As a result, an easier access to the school was provided to local residents. However, is of great importance to underline the fact that the pedestrian road also served as the school’s main corridor. The fact that it served as corridor, meant that it connected the classrooms with the yard and the rest of the school’s facilities.
Another focus point of the project is the school yard. We needed the yard to behave as a meeting point between the school and the orphanage. To serve as a shared common outdoor playground. To highlight the existence of the new neighborhood, we placed a perforated shell over the yard, that connected the two buildings. The result was one entity, one neighborhood.







