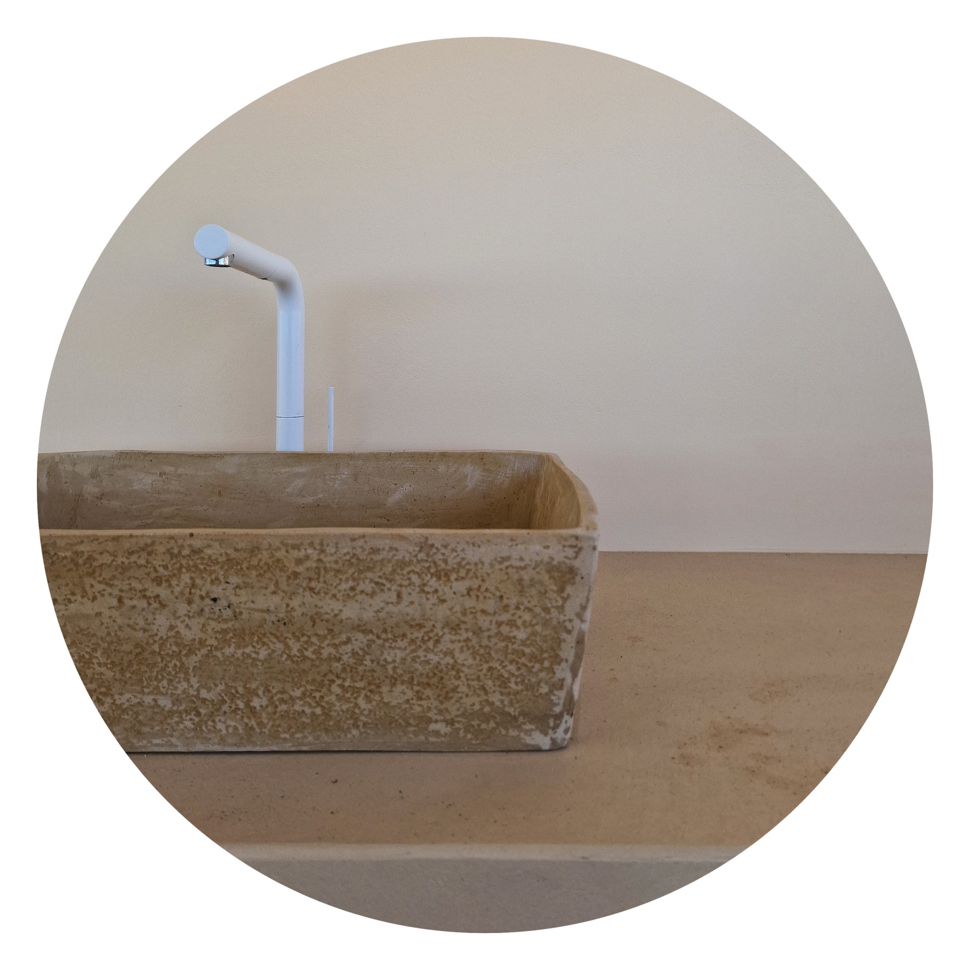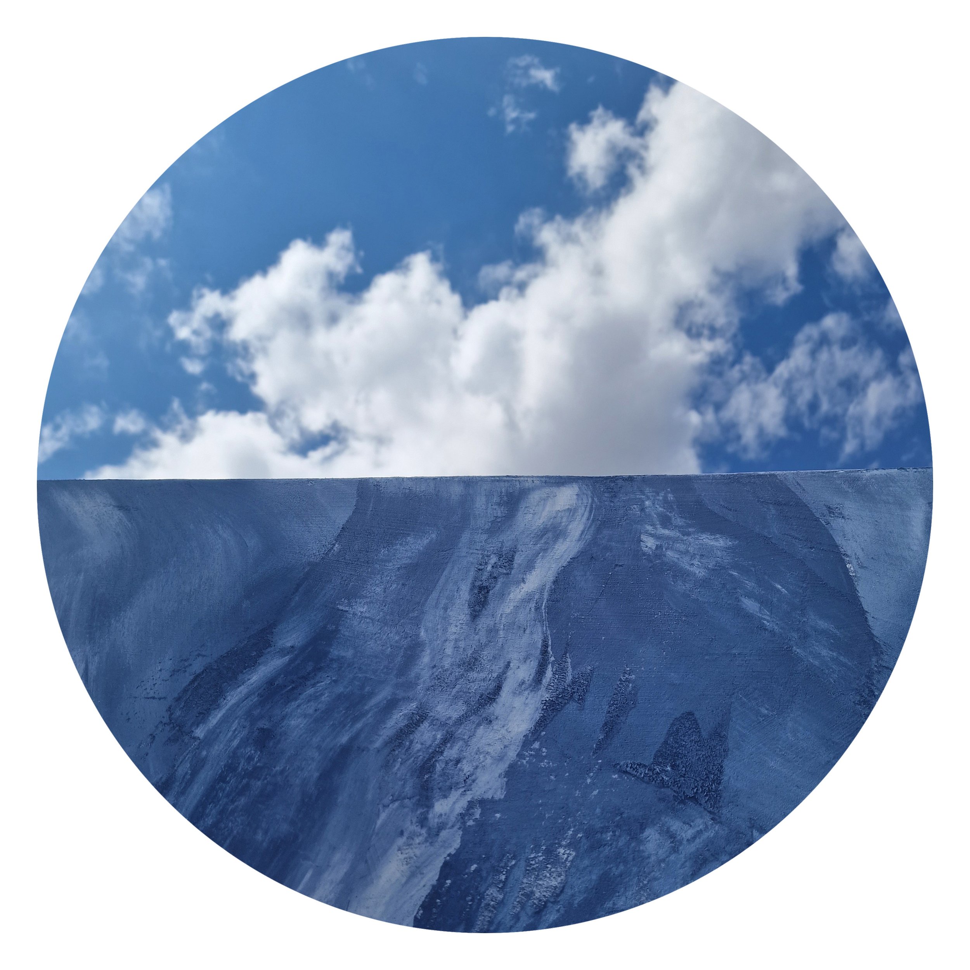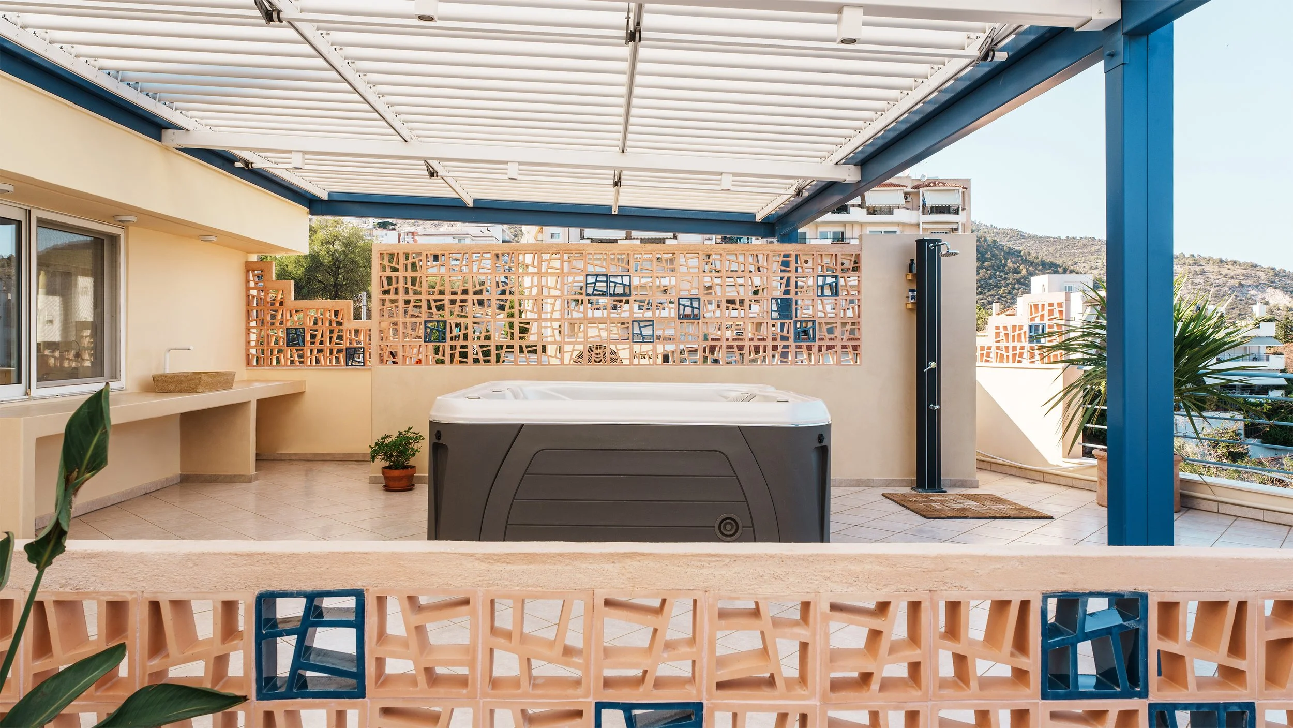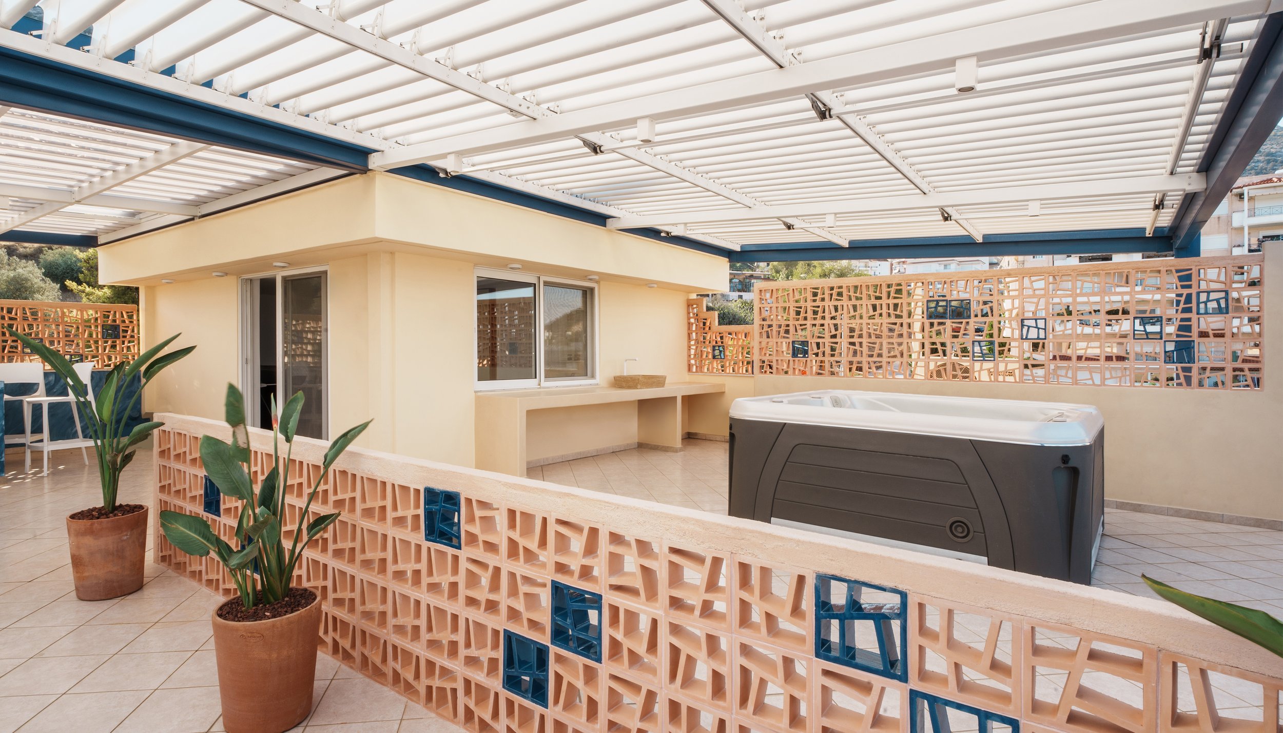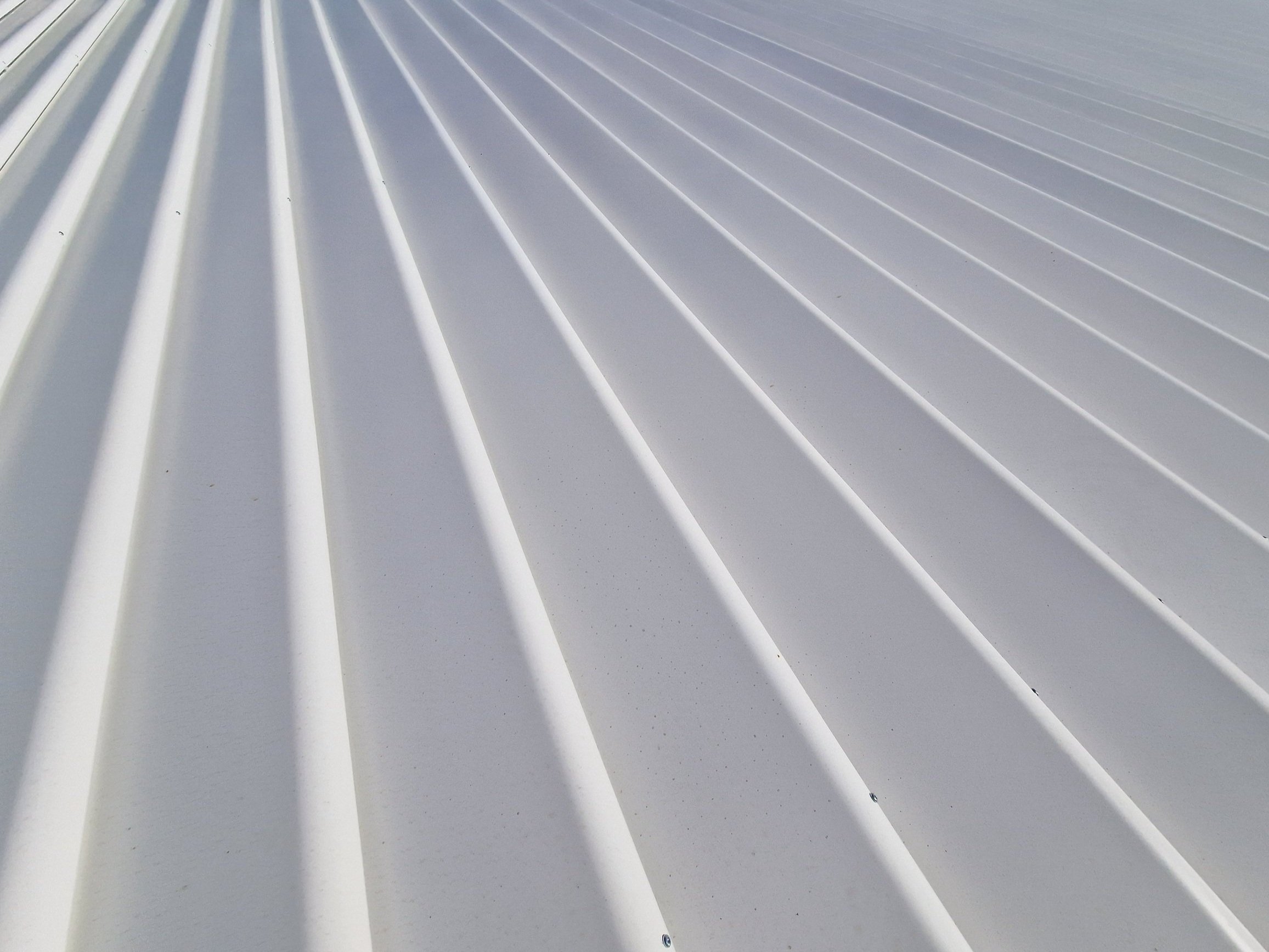
ROOFTOP IN NEA MAKRI
SURFACE_~130SQM
LOCATION_NEA MAKRI, GREECE
YEAR_2023
TYPE_RESEDENTIAL / RENOVATION
WORK_CONCEPT DESIGN, DRAWINGS & 3D VISUALISATIONS, CONSTRUCTION & SUPERVISION , DECORATION
STATUS_UNDER CONSTRUCTION
DESIGN TEAM_GIOTAKOU ANNA
The rooftop, initially an expansive void devoid of amenities, underwent a comprehensive transformation. Our principal approach centered on delineating distinct activity zones, comprising a kitchenette, dining enclave, lounge area, spa retreat, shower facility, and utility section.
A prominent feature of the design is a substantial bioclimatic structure, characterized by adjustable aluminum components, facilitating adaptable shelter and comfort in response to dynamic weather conditions. The delineation of each activity zone is achieved through a combination of strategically positioned corridors, ceramic perforated brick walls, and bespoke furniture elements, ensuring both functionality and privacy while enhancing the spatial flow and cohesion of the rooftop environment. The rooftop ambiance is enriched by the infusion of verdant vegetation and oversized furnishings, fostering a serene and inviting environment.
The color palette is meticulously curated to complement the coastal surroundings, with hues of blue evoking the tranquil expanse of the sea and sky, while touches of white pay homage to the iconic architecture of Greek islands. Additionally, warm terracotta tones add an earthy warmth to the space, creating a harmonious balance between natural and built elements.
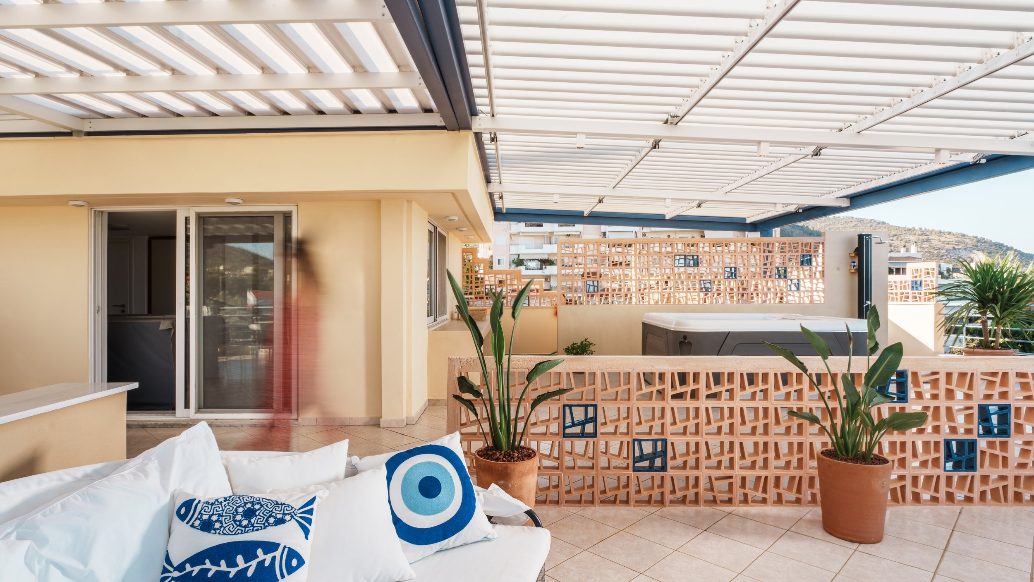

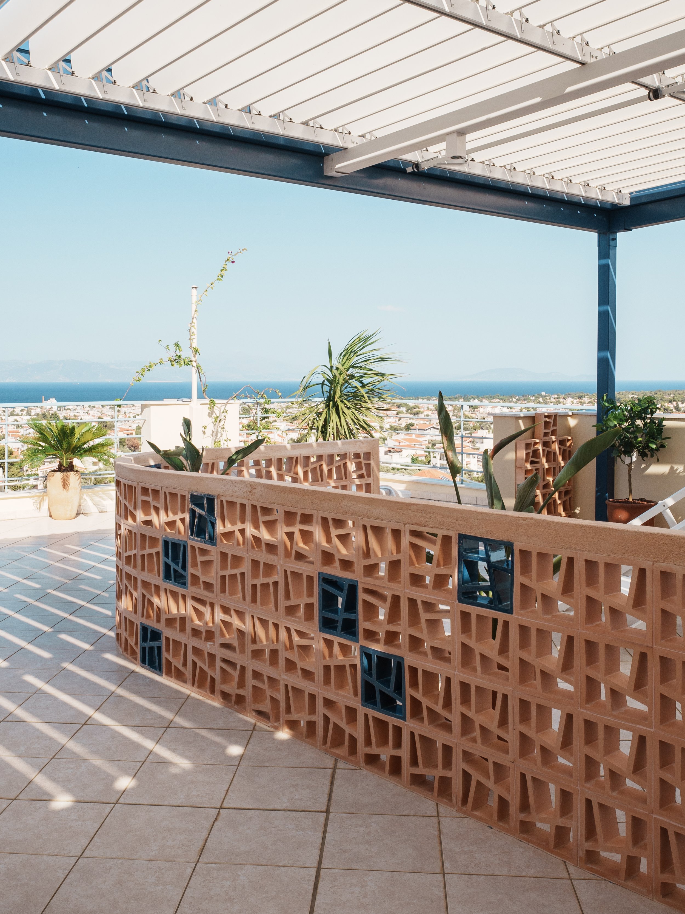
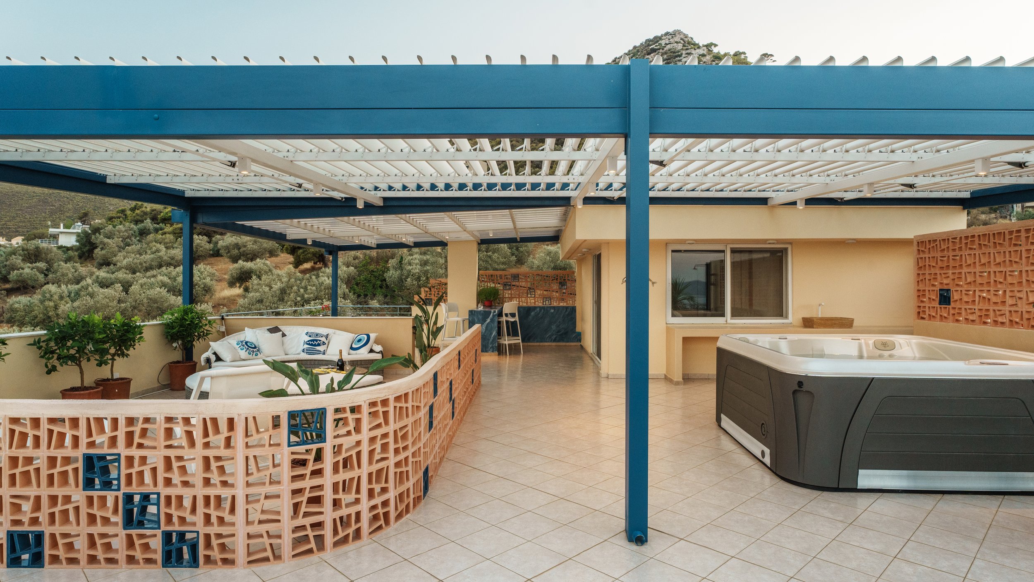
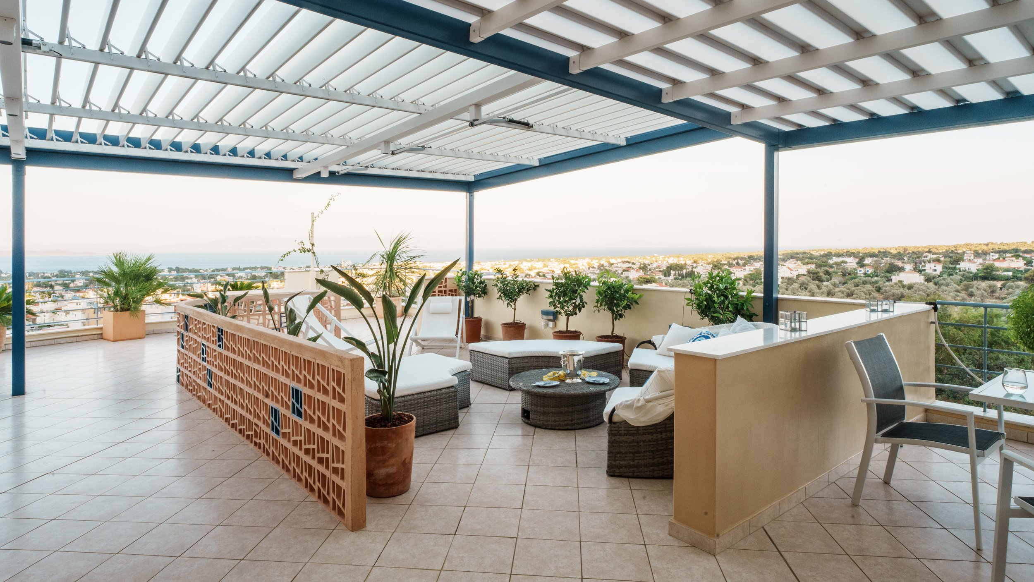
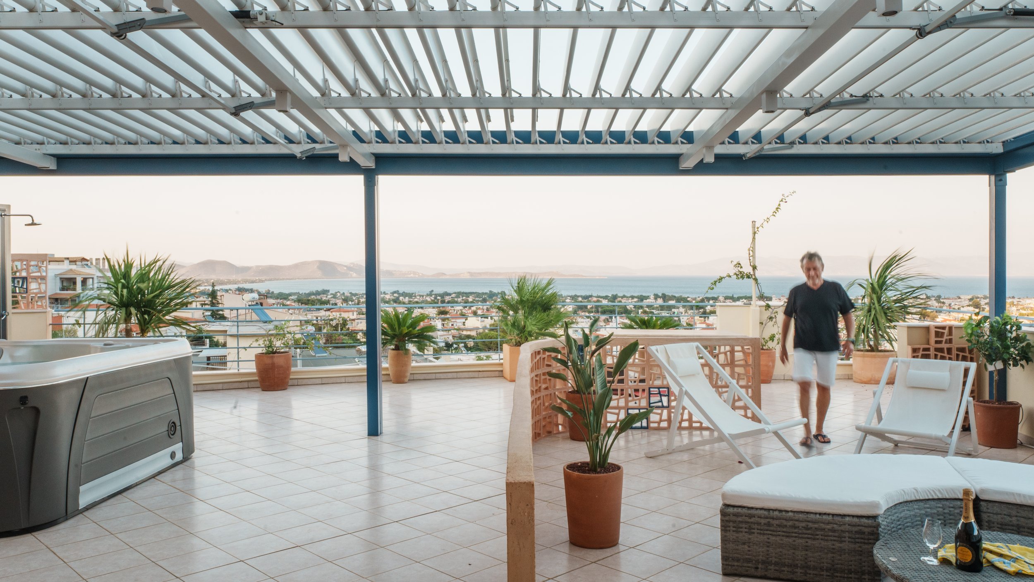
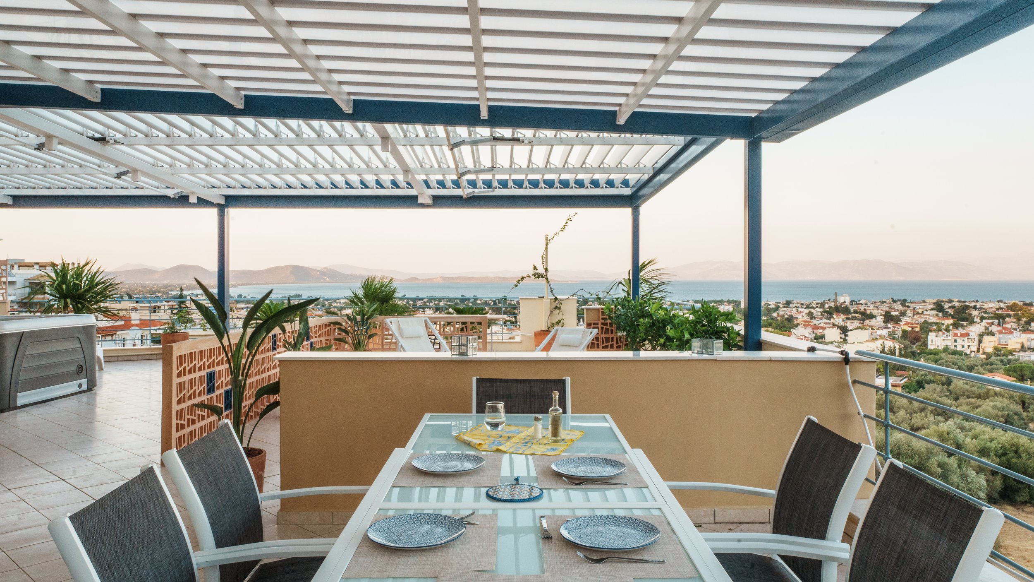
DETAILS




